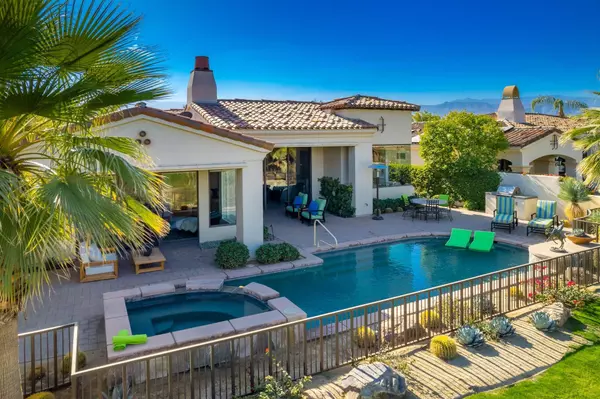For more information regarding the value of a property, please contact us for a free consultation.
76240 Via Volterra Indian Wells, CA 92210
Want to know what your home might be worth? Contact us for a FREE valuation!

Our team is ready to help you sell your home for the highest possible price ASAP
Key Details
Sold Price $2,900,000
Property Type Single Family Home
Sub Type Single Family Residence
Listing Status Sold
Purchase Type For Sale
Square Footage 3,766 sqft
Price per Sqft $770
Subdivision Toscana Country Club
MLS Listing ID 219087894
Sold Date 05/03/23
Bedrooms 4
Full Baths 4
Half Baths 1
HOA Fees $600/mo
HOA Y/N Yes
Year Built 2007
Lot Size 0.270 Acres
Property Description
Welcome home to Toscana CC in Indian Wells. This pristine Amalfi 622 plan on the Jack Nicklaus North 18-hole Golf Course is move-in ready. You, your friends, and your family will be sure to enjoy the views from the large outdoor patio, perfect for entertaining, where you can watch the golfers, fire up the built-in Grill, dine al fresco, enjoy a libation, watch the outdoor TV, and frolic in the pool & spa. As you enter through the gated front courtyard, you'll pass another entertaining area with a fire pit, fountain, custom lighting, and artificial grass for easy care. Your Casita has a private entrance with a refrigerator, ice maker, sink, and built-in media center. Entering the main home, you'll appreciate the custom built-ins, stonecast fireplace, stunning wet bar, and the open Great Room, which showcase the views. Dine in the formal Dining Room or at the kitchen island in the fantastic Chef's kitchen. The handsome primary bedroom suite has those same great views, and leads to the primary bath with dual closets, dual sinks, vanity, soaking tub, and spacious shower. The two additional guest rooms are just the right size. There is an office area just off the laundry room which has plenty of storage. The entire home has tiled floors so no carpet! There is a two car plus golf cart garage with epoxy floors and built-in storage.
Location
State CA
County Riverside
Area 325 - Indian Wells
Interior
Heating Central, Fireplace(s), Forced Air, Zoned, Natural Gas
Cooling Air Conditioning, Ceiling Fan(s), Central Air, Gas, Zoned
Fireplaces Number 1
Fireplaces Type Fire Pit, Free Standing, Gas Log, Gas Starter, Stone, Patio
Furnishings Unfurnished
Fireplace true
Exterior
Exterior Feature Misting System
Garage true
Garage Spaces 3.0
Fence Block, Masonry, Stucco Wall, Wrought Iron
Pool Community, Fenced, Heated, In Ground, Private, Fountain, Salt Water, Waterfall, Safety Fence, Pebble
Utilities Available Cable Available
View Y/N true
View Golf Course, Mountain(s), Panoramic, Pool
Private Pool Yes
Building
Lot Description Back Yard, Front Yard, Landscaped, Private, On Golf Course
Story 1
Entry Level One
Sewer In Street Paid, In, Connected and Paid
Level or Stories One
Others
HOA Fee Include Cable TV,Security,Trash
Senior Community No
Acceptable Financing Cash to New Loan
Listing Terms Cash to New Loan
Special Listing Condition Standard
Read Less
GET MORE INFORMATION




