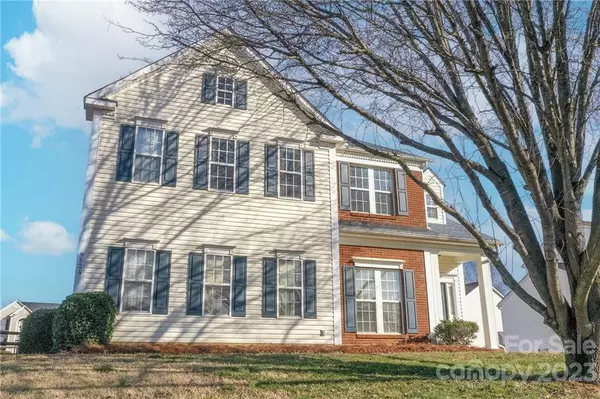For more information regarding the value of a property, please contact us for a free consultation.
9524 Green Apple DR Charlotte, NC 28215
Want to know what your home might be worth? Contact us for a FREE valuation!

Our team is ready to help you sell your home for the highest possible price ASAP
Key Details
Sold Price $375,000
Property Type Single Family Home
Sub Type Single Family Residence
Listing Status Sold
Purchase Type For Sale
Square Footage 2,028 sqft
Price per Sqft $184
Subdivision Turtle Rock
MLS Listing ID 3935048
Sold Date 04/17/23
Style Transitional
Bedrooms 3
Full Baths 2
Half Baths 1
HOA Fees $31/qua
HOA Y/N 1
Abv Grd Liv Area 2,028
Year Built 1999
Lot Size 10,454 Sqft
Acres 0.24
Property Description
This beautiful 2-story home has a large wide-open, fenced yard on a very nice corner lot that is perfect for pets or family who love a backyard. Adjacent is a no-through-street, culdesac which is great for kid play-time or family/neighborhood fun. Inside you will find brand new LVP flooring throughout the main level and all baths. Brand new carpet everywhere else. 2-story foyer opens to a formal dining room that could be used as a down-stairs office. The back of the home is open with the kitchen, breakfast nook and den, all sharing the same space. You will find a vaulted ceiling in the breakfast nook, breakfast bar between the open kitchen and den, and gas logs fireplace in the corner. Upstairs, you will find 3 generously sized bedrooms and loft. The primary boasts a trey ceiling and large bathroom with dual sink vanity, separate shower and garden tub. The large, open loft has its own closet and could double as an upstairs office, 2nd den, playroom/game room, or open 4th bedroom.
Location
State NC
County Mecklenburg
Zoning R3
Interior
Interior Features Attic Stairs Pulldown, Entrance Foyer, Tray Ceiling(s)
Heating Forced Air, Natural Gas
Cooling Central Air
Flooring Carpet, Vinyl
Fireplaces Type Gas Log
Fireplace true
Appliance Dishwasher, Disposal, Electric Oven, Electric Range, Gas Water Heater, Microwave
Exterior
Garage Spaces 2.0
Fence Fenced
Community Features Clubhouse, Outdoor Pool, Playground
Roof Type Shingle, Fiberglass
Parking Type Driveway, Attached Garage, Garage Faces Side, Parking Space(s)
Garage true
Building
Lot Description Corner Lot
Foundation Slab
Sewer Public Sewer
Water City
Architectural Style Transitional
Level or Stories Two
Structure Type Vinyl
New Construction false
Schools
Elementary Schools J.H. Gunn
Middle Schools Albemarle
High Schools Rocky River
Others
HOA Name William Douglas Management
Senior Community false
Acceptable Financing Cash, Conventional
Listing Terms Cash, Conventional
Special Listing Condition None
Read Less
© 2024 Listings courtesy of Canopy MLS as distributed by MLS GRID. All Rights Reserved.
Bought with Adriana Avila Belerril • Premier South
GET MORE INFORMATION




