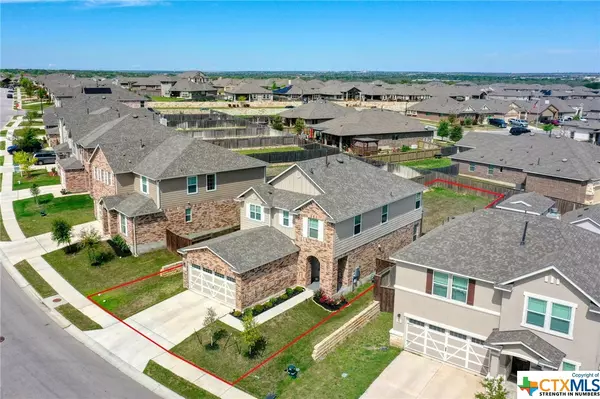For more information regarding the value of a property, please contact us for a free consultation.
217 Asher Blue DR Hutto, TX 78634
Want to know what your home might be worth? Contact us for a FREE valuation!

Our team is ready to help you sell your home for the highest possible price ASAP
Key Details
Property Type Single Family Home
Sub Type Single Family Residence
Listing Status Sold
Purchase Type For Sale
Square Footage 2,580 sqft
Price per Sqft $164
Subdivision Villas At Star Ranch
MLS Listing ID 501398
Sold Date 05/05/23
Style Traditional
Bedrooms 4
Full Baths 3
Construction Status Resale
HOA Y/N Yes
Year Built 2020
Lot Size 7,435 Sqft
Acres 0.1707
Property Description
4 bedroom, 3 full bath, 2580sqft home located in the highly sought-after Star Ranch subdivision. As you step inside you'll be greeted by tons of natural light & wood look vinyl plank flooring that spans throughout the main floor. Make your way into the main living area & you have a spacious open concept living perfect for entertaining. The kitchen is a dream with espresso cabinets, stainless steel appliances, gas range, granite countertops, & breakfast bar. Mother-in-law plan features a bedroom & full bath on the main floor, providing privacy for your guests. Upstairs you will find the master is a true retreat, featuring an en-suite bath with double vanity, oversized shower, & huge closet. The game room provides additional space, that boasts well with your extra 2 bedrooms & full bath that complete the upstairs. Large back yard is the perfect space to create an outdoor oasis. Located in a prime location with quick access to HEB, Stonehill, & 130/45 Toll for quick commute into Austin.
Location
State TX
County Williamson
Interior
Interior Features Ceiling Fan(s), Double Vanity, Entrance Foyer, Game Room, Open Floorplan, Pull Down Attic Stairs, Upper Level Master, Walk-In Closet(s), Breakfast Bar, Granite Counters, Kitchen/Family Room Combo, Kitchen/Dining Combo, Pantry
Heating Natural Gas
Cooling Central Air, Electric, 1 Unit
Flooring Carpet, Tile, Vinyl
Fireplaces Type None
Fireplace No
Appliance Dishwasher, Disposal, Gas Range, Gas Water Heater, Some Gas Appliances, Microwave, Range
Laundry Washer Hookup, Electric Dryer Hookup, Upper Level
Exterior
Exterior Feature Covered Patio
Parking Features Attached, Garage Faces Front, Garage
Garage Spaces 2.0
Garage Description 2.0
Fence Back Yard, Privacy, Wood
Pool Community, None
Community Features Playground, Park, Community Pool
Utilities Available Electricity Available, Natural Gas Available
View Y/N No
Water Access Desc Public
View None
Roof Type Composition,Shingle
Porch Covered, Patio
Building
Story 2
Entry Level Two
Foundation Slab
Sewer Public Sewer
Water Public
Architectural Style Traditional
Level or Stories Two
Construction Status Resale
Schools
Elementary Schools Benjamin Doc Kerley Elementary
Middle Schools Farley Middle School
High Schools Hutto High School
School District Hutto Isd
Others
HOA Name Star Ranch HOA & Villas at Star Ranch COA
Tax ID R570885
Security Features Security System Owned
Acceptable Financing Cash, Conventional, FHA, VA Loan
Listing Terms Cash, Conventional, FHA, VA Loan
Financing Conventional
Read Less

Bought with NON-MEMBER AGENT • Non Member Office



