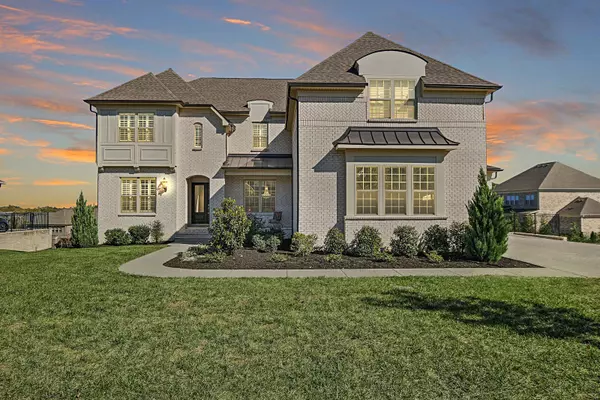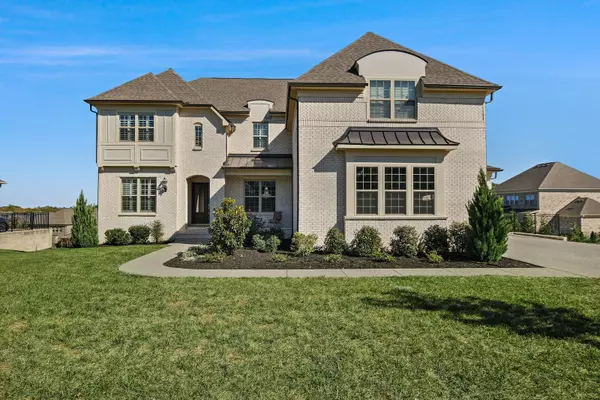For more information regarding the value of a property, please contact us for a free consultation.
2008 Ivy Crest Dr Brentwood, TN 37027
Want to know what your home might be worth? Contact us for a FREE valuation!

Our team is ready to help you sell your home for the highest possible price ASAP
Key Details
Sold Price $1,680,000
Property Type Single Family Home
Sub Type Single Family Residence
Listing Status Sold
Purchase Type For Sale
Square Footage 6,177 sqft
Price per Sqft $271
Subdivision Taramore Ph15
MLS Listing ID 2487653
Sold Date 05/05/23
Bedrooms 6
Full Baths 5
Half Baths 1
HOA Fees $193/qua
HOA Y/N Yes
Year Built 2019
Annual Tax Amount $5,847
Lot Size 0.430 Acres
Acres 0.43
Lot Dimensions 124.6 X 178.8
Property Description
(P) PRICE ADJUSTMENT for the perfect Taramore home! This three year old Stonegate plan is one of the largest homes in coveted Taramore! Family-friendly, upgraded, incredible floor plan featuring 6 bedrooms 5.5 baths, 6,177 square feet of living space (w/ add'l unfinished square footage). Upstairs bonus room, massive master bedroom closet and extensive basement-level options! TONS of storage, including 782 unfinished sq ft in the basement & 2nd story storage (both could be expanded for add'l living space), 4 bedrooms up (including Primary), main floor & basement bedrooms, main floor office/reading room, kitchen office nook, butler pantry, screened deck, coated garage floors, water softener & tons more with ALL the incredible Taramore community amenities conveniently at your fingertips!
Location
State TN
County Williamson County
Rooms
Main Level Bedrooms 1
Interior
Interior Features Air Filter, Storage, Utility Connection, Walk-In Closet(s)
Heating Furnace, Natural Gas
Cooling Dual, Electric
Flooring Carpet, Finished Wood, Tile
Fireplaces Number 1
Fireplace Y
Appliance Dishwasher, Disposal, Microwave
Exterior
Exterior Feature Garage Door Opener, Irrigation System
Garage Spaces 3.0
Waterfront false
View Y/N false
Roof Type Shingle
Parking Type Attached - Side, Aggregate, Driveway
Private Pool false
Building
Lot Description Sloped
Story 3
Sewer Public Sewer
Water Public
Structure Type Brick
New Construction false
Schools
Elementary Schools Jordan Elementary School
Middle Schools Sunset Middle School
High Schools Ravenwood High School
Others
HOA Fee Include Maintenance Grounds, Recreation Facilities, Trash
Senior Community false
Read Less

© 2024 Listings courtesy of RealTrac as distributed by MLS GRID. All Rights Reserved.
GET MORE INFORMATION




