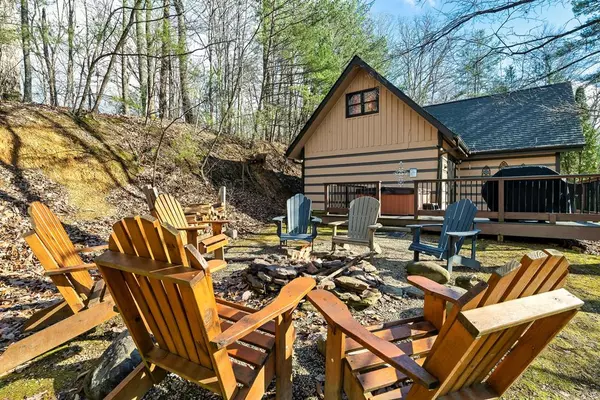For more information regarding the value of a property, please contact us for a free consultation.
1639 Joshua WAY Sevierville, TN 37876
Want to know what your home might be worth? Contact us for a FREE valuation!

Our team is ready to help you sell your home for the highest possible price ASAP
Key Details
Sold Price $655,000
Property Type Single Family Home
Sub Type Single Family Residence
Listing Status Sold
Purchase Type For Sale
Square Footage 2,120 sqft
Price per Sqft $308
Subdivision Emerald Woods
MLS Listing ID 255307
Sold Date 05/05/23
Style Cabin,Log
Bedrooms 3
Full Baths 2
HOA Y/N No
Abv Grd Liv Area 2,120
Originating Board Great Smoky Mountains Association of REALTORS®
Year Built 1993
Annual Tax Amount $1,052
Tax Year 2022
Lot Size 0.800 Acres
Acres 0.8
Property Description
Peaceful sunsets in the Smokies highlight this handsome Mountain Cabin. The great room is a rustic retreat with cathedral ceiling, cozy fireplace, and a wall of windows with French doors to easily access the oversize deck. The kitchen features a large island, unique brick floors, and an adjoining dining nook. The main level offers a King bedroom with an ensuite bath, walk-in shower and French doors for access to the deck. Upstairs are two bedrooms with vaulted ceilings that share a reading nook overlooking the great room. Outside is an exceptional amount of deck space for grilling, hot tubbing, and enjoying the peaceful tranquility, plus firepit for all to gather round. Mountain lodge decor, a great central location, and easy parking with a newly paved driveway, no steps to entrance and a main level bedroom!! 5 minutes to all the attractions Pigeon Forge has to offer and so close to Dollywood that you can hear the train whistle. This is a great rental investment- being sold turnkey!
Location
State TN
County Sevier
Zoning R-1
Direction Starting on the Parkway in Pigeon Forge, Turn at light #8 towards Dollywood. Turn RIGHT at first set of lights along the golf course. This becomes Upper Middle Creek Rd. Continue approx. 2 miles to turn RIGHT on Boogertown Rd. Follow Boogertown Road for 0.6 mile then left onto Joshua Way, continuing for 0.9 mile. Cabin is on the left at top of hill- see sign.
Rooms
Basement None
Interior
Interior Features Cathedral Ceiling(s), Ceiling Fan(s), Great Room, High Speed Internet, Walk-In Closet(s)
Heating Electric, Heat Pump
Cooling Central Air
Flooring Wood
Fireplaces Number 1
Fireplace Yes
Window Features Window Treatments
Appliance Dishwasher, Dryer, Electric Range, Microwave, Refrigerator, Washer
Laundry Electric Dryer Hookup, Washer Hookup
Exterior
Garage Driveway, Paved
Pool Hot Tub
Waterfront No
View Seasonal
Roof Type Composition
Street Surface Paved
Porch Deck
Road Frontage Private Road
Parking Type Driveway, Paved
Garage No
Building
Lot Description Level, Private, Wooded
Foundation Slab
Sewer Septic Tank
Water Well
Architectural Style Cabin, Log
Structure Type Wood Siding
Others
Security Features Smoke Detector(s)
Acceptable Financing 1031 Exchange, Cash, Conventional
Listing Terms 1031 Exchange, Cash, Conventional
Read Less
GET MORE INFORMATION




