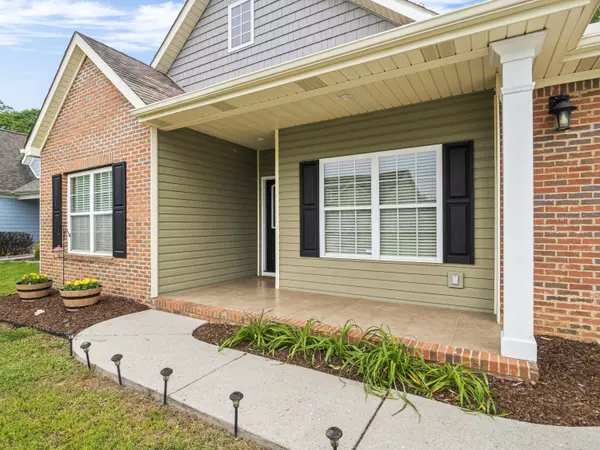For more information regarding the value of a property, please contact us for a free consultation.
2444 Waterhaven DR Chattanooga, TN 37406
Want to know what your home might be worth? Contact us for a FREE valuation!

Our team is ready to help you sell your home for the highest possible price ASAP
Key Details
Sold Price $335,000
Property Type Single Family Home
Sub Type Single Family Residence
Listing Status Sold
Purchase Type For Sale
Square Footage 1,637 sqft
Price per Sqft $204
Subdivision Waterhaven
MLS Listing ID 1372365
Sold Date 05/05/23
Bedrooms 3
Full Baths 2
Half Baths 1
HOA Fees $57/ann
Originating Board Greater Chattanooga REALTORS®
Year Built 2007
Lot Size 9,583 Sqft
Acres 0.22
Lot Dimensions 53.21X141.51
Property Sub-Type Single Family Residence
Property Description
Welcome home to super convenient 2444 Waterhaven in relaxing waterfront Waterhaven gated subdivision. This ranch style home with rocking chair front porch on a level fenced lot backs right up South Chickamauga Creek trail for great biking and hiking. It surrounds the community and connects to the Tennessee Riverwalk. How cool is that? Inside you'll find a well maintained newer home with great room that features a fireplace and a master bedroom that features a double trey ceiling. There is nothing to do but move in and start enjoying all Waterhaven has to offer. You will find a community that always has something going on either for adults or for children. You have access to all the stocked ponds, the pool, the playground, the RV/boat/trailer storage lot, as well as the boat ramp to the S. Chickamauga Creek that is navigable to the Tennessee River just under 1 mile away. Across from the entrance to Waterhaven is the new Sterchi Farms Trailhead Park that has a great pavilion with picnic tables. They have thought of it all here for you to enjoy. Come check out 2444 Waterhaven and make it your home!
Location
State TN
County Hamilton
Area 0.22
Rooms
Basement None
Interior
Interior Features Cathedral Ceiling(s), Double Vanity, En Suite, High Ceilings, Primary Downstairs, Separate Dining Room, Separate Shower, Split Bedrooms, Walk-In Closet(s), Whirlpool Tub
Heating Central, Electric
Cooling Central Air, Electric
Flooring Carpet, Hardwood, Tile
Fireplaces Number 1
Fireplaces Type Electric, Great Room
Fireplace Yes
Window Features Insulated Windows,Vinyl Frames
Appliance Refrigerator, Microwave, Free-Standing Electric Range, Electric Water Heater, Disposal, Dishwasher
Heat Source Central, Electric
Laundry Laundry Room
Exterior
Exterior Feature Dock, Lighting
Parking Features Garage Door Opener, Kitchen Level
Garage Spaces 2.0
Garage Description Attached, Garage Door Opener, Kitchen Level
Pool Community
Community Features Playground, Sidewalks, Pond
Utilities Available Cable Available, Electricity Available, Phone Available, Sewer Connected, Underground Utilities
Roof Type Shingle
Porch Covered, Deck, Patio, Porch, Porch - Covered
Total Parking Spaces 2
Garage Yes
Building
Lot Description Level, Other
Faces I-75 to North on Hwy 153. Take Amnicola Hwy Exit and turn left. Take 1st Left onto S Access Rd. Right on Harrison Pike to stay on Harrison Pike. Right on Waterhaven. Straight to back of subdivision (away from high tension lines). Home on the left.
Story One
Foundation Concrete Perimeter
Water Public
Structure Type Brick,Vinyl Siding
Schools
Elementary Schools Harrison Elementary
Middle Schools Dalewood Middle
High Schools Brainerd High
Others
Senior Community No
Tax ID 128g E 052
Security Features Gated Community,Security System,Smoke Detector(s)
Acceptable Financing Cash, Conventional, FHA, VA Loan, Owner May Carry
Listing Terms Cash, Conventional, FHA, VA Loan, Owner May Carry
Read Less



