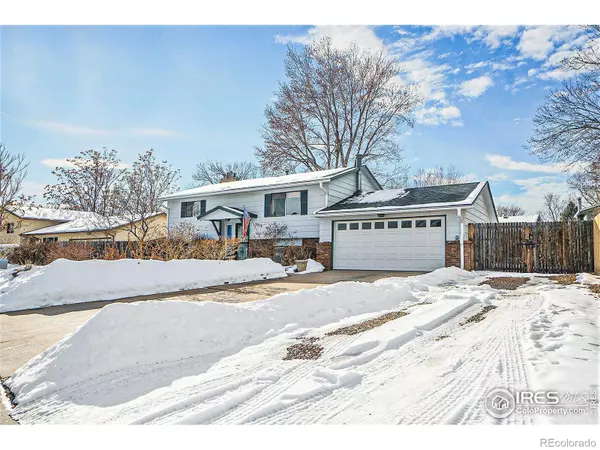For more information regarding the value of a property, please contact us for a free consultation.
3213 Claremont AVE Evans, CO 80620
Want to know what your home might be worth? Contact us for a FREE valuation!

Our team is ready to help you sell your home for the highest possible price ASAP
Key Details
Sold Price $375,000
Property Type Single Family Home
Sub Type Single Family Residence
Listing Status Sold
Purchase Type For Sale
Square Footage 1,758 sqft
Price per Sqft $213
Subdivision Sundown Estates
MLS Listing ID IR982377
Sold Date 04/03/23
Bedrooms 3
Full Baths 2
HOA Y/N No
Abv Grd Liv Area 894
Originating Board recolorado
Year Built 1979
Annual Tax Amount $1,659
Tax Year 2022
Lot Size 7,405 Sqft
Acres 0.17
Property Sub-Type Single Family Residence
Property Description
Fantastic worry free opportunity in Sundown Estates. Over 1,700 square feet of living space in this bi-level home with large yard and RV Parking & No HOA! Newer appliances, Newer HVAC, New Roof, New Gutter Guards, New Hot Water Tank, and Garage Door. Fully Fenced Backyard with mature trees. This is a 3 bedroom, 2 full bath with a non-conforming 4th bedroom (no closet). Large living room with wood burning fireplace. Beautifully landscaped property with privacy and an oversized 2 car garage. This is a must see opportunity with easy access to SR34 and Highway 85.
Location
State CO
County Weld
Zoning Res
Interior
Interior Features Eat-in Kitchen
Heating Forced Air, Hot Water
Cooling Central Air
Fireplaces Type Family Room
Equipment Satellite Dish
Fireplace N
Appliance Dishwasher, Disposal, Oven, Refrigerator
Exterior
Exterior Feature Balcony
Parking Features Oversized, RV Access/Parking
Garage Spaces 2.0
Utilities Available Cable Available, Electricity Available, Internet Access (Wired), Natural Gas Available
Roof Type Composition
Total Parking Spaces 2
Garage Yes
Building
Lot Description Level
Sewer Public Sewer
Water Public
Level or Stories Split Entry (Bi-Level)
Structure Type Wood Frame
Schools
Elementary Schools Centennial
Middle Schools Prairie Heights
High Schools Greeley West
School District Greeley 6
Others
Ownership Individual
Acceptable Financing Cash, Conventional, FHA, VA Loan
Listing Terms Cash, Conventional, FHA, VA Loan
Read Less

© 2025 METROLIST, INC., DBA RECOLORADO® – All Rights Reserved
6455 S. Yosemite St., Suite 500 Greenwood Village, CO 80111 USA
Bought with Your Castle Real Estate LLC



