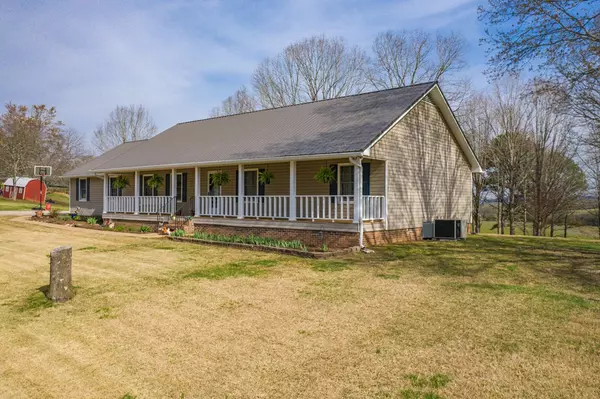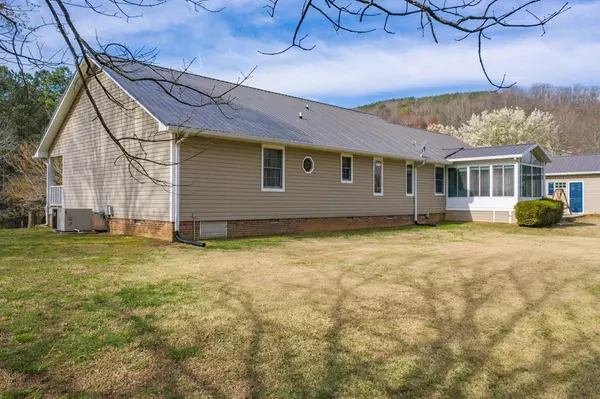For more information regarding the value of a property, please contact us for a free consultation.
480 Cobblestone Creek RD NW Cleveland, TN 37312
Want to know what your home might be worth? Contact us for a FREE valuation!

Our team is ready to help you sell your home for the highest possible price ASAP
Key Details
Sold Price $419,000
Property Type Single Family Home
Sub Type Single Family Residence
Listing Status Sold
Purchase Type For Sale
Approx. Sqft 2.5
Square Footage 1,880 sqft
Price per Sqft $222
Subdivision Misty Ridge
MLS Listing ID 20230954
Sold Date 05/05/23
Style Ranch
Bedrooms 3
Full Baths 2
HOA Y/N No
Originating Board River Counties Association of REALTORS®
Year Built 1989
Annual Tax Amount $901
Lot Size 2.500 Acres
Acres 2.5
Lot Dimensions 2.5 acres
Property Description
Hard to find one level home in the county & only 7 miles to I75 & shopping. Home has 3 bedrooms, 2 baths with rocking chair front porch with swing to enjoy the serenity of this beautiful area. Sunroom & patio on back is perfect for viewing wildlife. Formal living room, family room, formal dining room, & eat in kitchen. Large level 2.5 acre yard is perfect for family fun times, pets, & ample garden space. Detached building provides extra garage space and a huge 26X30 workshop with electricity. Unique treehouse for the kids to enjoy. This property has the feel of "HOME"
Location
State TN
County Bradley
Area Bradley Nw
Direction Paul Huff Pkwy to righ on Georgetown Rd, go approximately 7 miles, turn left on White Oak Valley Rd, right on 1st County Place Drive into Misty Ridge subdivision, turn right onto Cobblestone Creek Rd, home on right, this is a dead end road.
Rooms
Basement None
Interior
Interior Features Walk-In Closet(s), Kitchen Island, Eat-in Kitchen, Bathroom Mirror(s), Cathedral Ceiling(s), Ceiling Fan(s)
Heating Central, Electric
Cooling Attic Fan, Central Air, Electric
Flooring Carpet, Hardwood, Vinyl, Wood
Window Features Shades,Wood Frames,Screens,Blinds
Appliance Dishwasher, Electric Range, Electric Water Heater, Microwave, Refrigerator
Exterior
Exterior Feature Garden
Garage Concrete, Driveway, Garage Door Opener, Gravel
Garage Spaces 3.0
Garage Description 3.0
Utilities Available Cable Available
Roof Type Metal
Porch Covered, Patio, Porch
Parking Type Concrete, Driveway, Garage Door Opener, Gravel
Building
Lot Description Mailbox, Level, Cleared
Foundation Permanent
Lot Size Range 2.5
Sewer Septic Tank
Water Public
Architectural Style Ranch
Additional Building Workshop
Schools
Elementary Schools Hopewell
Middle Schools Ocoee
High Schools Walker Valley
Others
Tax ID 018B C 004.00
Security Features Smoke Detector(s)
Acceptable Financing Cash, Conventional, FHA, VA Loan
Listing Terms Cash, Conventional, FHA, VA Loan
Special Listing Condition Standard
Read Less
Bought with Crye-Leike REALTORS - Cleveland
GET MORE INFORMATION




