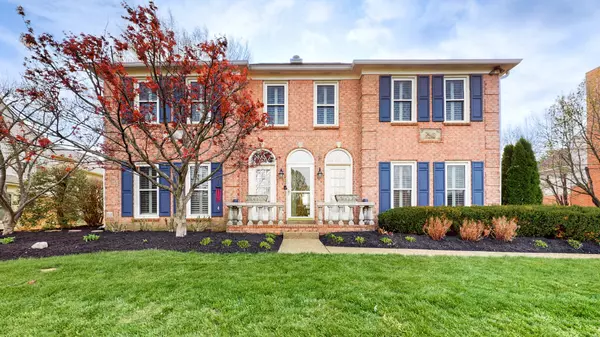For more information regarding the value of a property, please contact us for a free consultation.
9140 Demery Ct Brentwood, TN 37027
Want to know what your home might be worth? Contact us for a FREE valuation!

Our team is ready to help you sell your home for the highest possible price ASAP
Key Details
Sold Price $999,999
Property Type Single Family Home
Sub Type Single Family Residence
Listing Status Sold
Purchase Type For Sale
Square Footage 3,362 sqft
Price per Sqft $297
Subdivision Somerset
MLS Listing ID 2504923
Sold Date 05/05/23
Bedrooms 4
Full Baths 2
Half Baths 1
HOA Fees $108/qua
HOA Y/N Yes
Year Built 1992
Annual Tax Amount $3,148
Lot Size 0.540 Acres
Acres 0.54
Lot Dimensions 90 X 269
Property Description
This beautiful home is walking distance to Crockett Park, Crockett Elementary, and Woodland Middle! Located in the highly sought after Somerset Neighborhood and sitting on more than an half acre, this home is a must see. The primary bathroom has been fully-remodeled with custom travertine tile to include double vanities as well as a luxurious Jacuzzi / shower combination. The spacious custom patio overlooks a private, treelined backyard. The neighborhood offers convenient access to I65 and features a swimming pool, playground, tennis & pickle ball courts, and connects to the extensive Brentwood trail system. Seller's Title company Premier Escrow 4301 Hillsboro Pike Ste 300, Nashville, TN 37215 | Dylan Potter 615-269-6626. ALL OFFERS DUE 4/10/23 AT 12 PM. SELLER TO RESPOND 4/11 AT 12
Location
State TN
County Williamson County
Interior
Interior Features Storage, Walk-In Closet(s)
Heating Dual, Natural Gas
Cooling Dual, Electric
Flooring Carpet, Finished Wood, Tile
Fireplaces Number 2
Fireplace Y
Exterior
Garage Spaces 2.0
Waterfront false
View Y/N false
Parking Type Attached, Aggregate
Private Pool false
Building
Story 2
Sewer Public Sewer
Water Public
Structure Type Brick, Vinyl Siding
New Construction false
Schools
Elementary Schools Crockett Elementary
Middle Schools Woodland Middle School
High Schools Ravenwood High School
Others
HOA Fee Include Recreation Facilities
Senior Community false
Read Less

© 2024 Listings courtesy of RealTrac as distributed by MLS GRID. All Rights Reserved.
GET MORE INFORMATION




