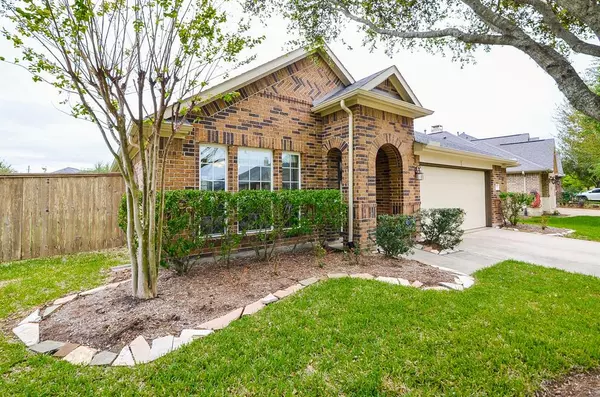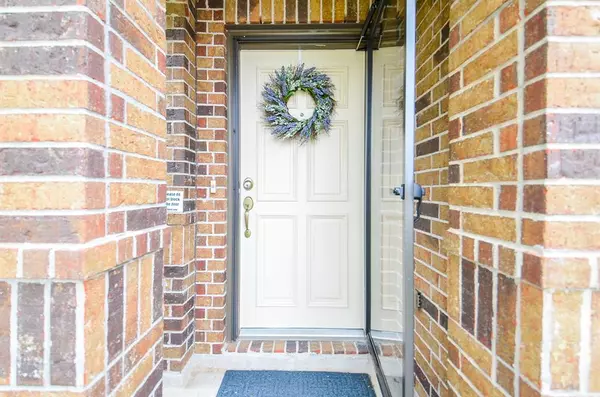For more information regarding the value of a property, please contact us for a free consultation.
28927 Davenport Drive Katy, TX 77494
Want to know what your home might be worth? Contact us for a FREE valuation!

Our team is ready to help you sell your home for the highest possible price ASAP
Key Details
Property Type Single Family Home
Listing Status Sold
Purchase Type For Sale
Square Footage 1,962 sqft
Price per Sqft $188
Subdivision Firethorne
MLS Listing ID 83134403
Sold Date 05/05/23
Style Traditional
Bedrooms 3
Full Baths 2
HOA Fees $70/ann
HOA Y/N 1
Year Built 2012
Annual Tax Amount $6,940
Tax Year 2022
Lot Size 0.256 Acres
Acres 0.2562
Property Description
One story STUNNING Ashton Woods' home in the highly sought after Firethorne subdivision. 3 bedroom/2 bathroom home with a private Office & Formal Dining Room. Oversized 2 car garage. Brick on all 4 sides. A wrap around corner patio with ceiling fans. Full Sprinkler System. Located on a Large Corner Lot. The Open Concept floor plan boasts High Ceilings, Crown Molding and Arched hallway openings. The Gourmet Kitchen has upgraded Silestone counters, a Beautiful Backsplash, an Oversized Island with Pendant Lights, 42” Cabinets and a Gas Stove. Home has Hand Scraped Hardwood Flooring. Family Room has Surround Sound and a Beautiful floor to ceiling Limestone Gas Fireplace with Built-in Cabinets on each side. Also has Central Vacuum, Water Softener and Alarm System. Front and Back Storm/Screen Doors were added in 2019. Owner planted 15 trees in 2017 after they purchased the home. All inside walls, trim, doors, outside trim and garage door have been painted in the last 2 years.
Location
State TX
County Fort Bend
Area Katy - Southwest
Rooms
Bedroom Description All Bedrooms Down
Other Rooms Breakfast Room, Family Room, Formal Dining, Home Office/Study, Utility Room in House
Den/Bedroom Plus 3
Kitchen Breakfast Bar, Island w/o Cooktop, Kitchen open to Family Room
Interior
Interior Features Alarm System - Owned, Central Vacuum, Crown Molding, Drapes/Curtains/Window Cover, Fire/Smoke Alarm, High Ceiling, Refrigerator Included, Wired for Sound
Heating Central Gas
Cooling Central Electric
Flooring Carpet, Engineered Wood, Tile
Fireplaces Number 1
Fireplaces Type Gaslog Fireplace
Exterior
Exterior Feature Back Yard Fenced, Covered Patio/Deck, Side Yard, Sprinkler System, Subdivision Tennis Court
Garage Attached Garage, Oversized Garage
Garage Spaces 2.0
Garage Description Auto Garage Door Opener, Double-Wide Driveway
Roof Type Composition
Street Surface Concrete
Private Pool No
Building
Lot Description Corner, Subdivision Lot
Faces North
Story 1
Foundation Slab
Lot Size Range 1/4 Up to 1/2 Acre
Builder Name Ashton Woods
Water Water District
Structure Type Brick
New Construction No
Schools
Elementary Schools Lindsey Elementary School (Lamar)
Middle Schools Roberts/Leaman Junior High School
High Schools Fulshear High School
School District 33 - Lamar Consolidated
Others
HOA Fee Include Grounds,Recreational Facilities
Restrictions Deed Restrictions,Zoning
Tax ID 3601-02-002-0100-901
Ownership Full Ownership
Energy Description Ceiling Fans,Digital Program Thermostat,Energy Star Appliances,HVAC>13 SEER,Insulation - Blown Fiberglass
Acceptable Financing Cash Sale, Conventional, FHA, VA
Tax Rate 2.5432
Disclosures Exclusions, Mud, Sellers Disclosure
Listing Terms Cash Sale, Conventional, FHA, VA
Financing Cash Sale,Conventional,FHA,VA
Special Listing Condition Exclusions, Mud, Sellers Disclosure
Read Less

Bought with Erwing Realty
GET MORE INFORMATION




