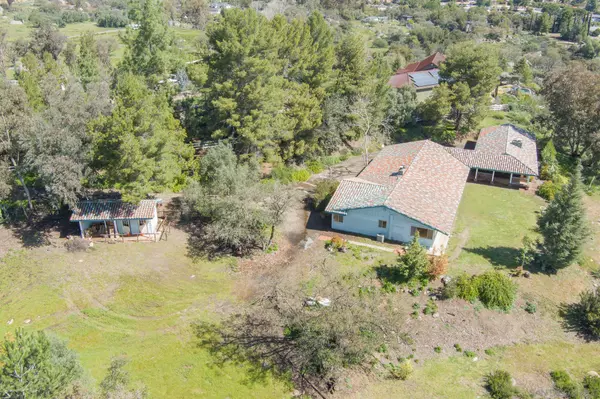For more information regarding the value of a property, please contact us for a free consultation.
2695 Calle de Compadres Alpine, CA 91901
Want to know what your home might be worth? Contact us for a FREE valuation!

Our team is ready to help you sell your home for the highest possible price ASAP
Key Details
Sold Price $1,040,000
Property Type Single Family Home
Sub Type Detached
Listing Status Sold
Purchase Type For Sale
Square Footage 3,032 sqft
Price per Sqft $343
Subdivision Alpine
MLS Listing ID 230005625
Sold Date 05/08/23
Style Detached
Bedrooms 6
Full Baths 4
HOA Fees $120/mo
HOA Y/N Yes
Year Built 1964
Lot Size 2.500 Acres
Acres 2.5
Property Description
Looking for a Horse Property? A treasure in Old Palo Verde Ranch, this Rancher boasts panoramic mountain and lake views that will never grow old. Situated on a large, 2.5 acre private lot located at the end of the cul de sac with mature trees and shrubs, horse corral with tack shed, 3 car detached garage and attached 525 sq ft guest house/rec room (not included in house sqf). The HOA includes access to the private Palo Verde Ranch Lakes and clubhouse that will surely be the venue for many gatherings of friends and family for some fun in the sun or for special occasions. House looks down on the Little Lake that boasts amenities such as riding ring, basketball and tennis courts, playground, covered picnic area with bbq grills and restrooms. Come and make this your own - you won't be disappointed!
Palo Verde Ranch offers a Lake with sandy beach, swimming, fishing, boating, kayaking, large covered pavilion with tables and bbq girlls. Play volleyball in the sand court or horse shoes. Clubhouse has a full kitchen, mens/womens restrooms with shower/changing area/sauna, gym, large covered patio overlooking the lake.
Location
State CA
County San Diego
Community Alpine
Area Alpine (91901)
Rooms
Other Rooms 25x24
Guest Accommodations Attached
Master Bedroom 19x12
Bedroom 2 12x10
Bedroom 3 13x12
Bedroom 4 11x10
Bedroom 5 19x17
Living Room 20x15
Dining Room 16x12
Kitchen 14x12
Interior
Heating Electric, Propane
Cooling Central Forced Air
Fireplaces Number 3
Fireplaces Type FP in Dining Room, FP in Living Room, Bonus Room
Equipment Disposal, Dryer, Refrigerator, Shed(s), Washer, Electric Oven, Electric Range, Electric Cooking
Appliance Disposal, Dryer, Refrigerator, Shed(s), Washer, Electric Oven, Electric Range, Electric Cooking
Laundry Laundry Room
Exterior
Exterior Feature Wood
Garage Attached
Garage Spaces 3.0
Fence Partial
View Mountains/Hills
Roof Type Tile/Clay
Total Parking Spaces 7
Building
Lot Description Cul-De-Sac
Story 1
Lot Size Range 2+ to 4 AC
Sewer Septic Installed
Water Available, Meter on Property, Public
Level or Stories 1 Story
Others
Ownership Fee Simple
Monthly Total Fees $120
Acceptable Financing Cash, Conventional, FHA, VA
Listing Terms Cash, Conventional, FHA, VA
Read Less

Bought with Lyle Caddell • Compass
GET MORE INFORMATION




