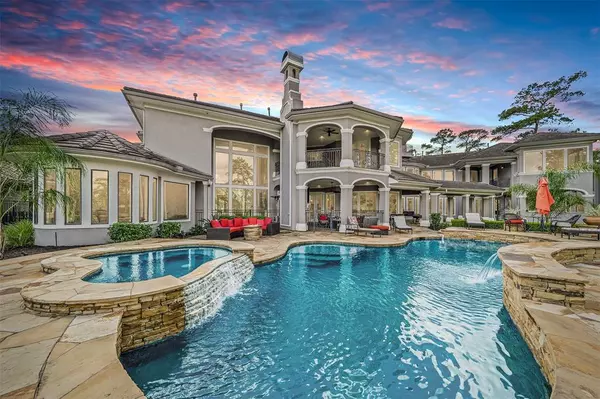For more information regarding the value of a property, please contact us for a free consultation.
8107 St Michaels Crest LN Humble, TX 77396
Want to know what your home might be worth? Contact us for a FREE valuation!

Our team is ready to help you sell your home for the highest possible price ASAP
Key Details
Property Type Single Family Home
Listing Status Sold
Purchase Type For Sale
Square Footage 12,162 sqft
Price per Sqft $192
Subdivision Fall Creek Sec 08
MLS Listing ID 65381889
Sold Date 05/08/23
Style Contemporary/Modern,Mediterranean
Bedrooms 10
Full Baths 9
Half Baths 4
HOA Fees $90/ann
HOA Y/N 1
Year Built 2007
Annual Tax Amount $65,510
Tax Year 2021
Lot Size 1.166 Acres
Acres 1.1664
Property Description
Impeccable design meets ultimate luxury in this immaculate 3 story estate home. Nestled on over 1 acre among the trees lining the Golf Club of Houston, (13th hole) this true rarity is perfect for entertaining. Located 15 minutes from downtown Houston and 8 miles from IAH, this stunning estate brings ease for travelers and commuters alike. Enjoy an idealistic “staycation” at home. Entertaining features include a summer kitchen, pool, spa, basketball court, and putting green. The design is perfect for multi-generational living with 10 bedrooms, 9 bathrooms, 3 laundry rooms, and separate living quarters at the garage. The 8 car garage leaves plenty of room for your classic cars and is spacious enough for a discerning automobile aficionado. Other well appointed features include: designer brand stainless steel appliances in the kitchen, custom woodwork, a 2 story gaming room with verandas, a home theater, 2 private offices, double gated entry, and terraces with serene water views.
Location
State TX
County Harris
Area Fall Creek Area
Rooms
Bedroom Description En-Suite Bath,Primary Bed - 1st Floor,Sitting Area,Walk-In Closet
Other Rooms Breakfast Room, Family Room, Formal Dining, Formal Living, Gameroom Down, Gameroom Up, Home Office/Study, Kitchen/Dining Combo, Living Area - 1st Floor, Living Area - 3rd Floor, Media, Quarters/Guest House, Utility Room in House
Den/Bedroom Plus 10
Kitchen Breakfast Bar, Butler Pantry, Island w/o Cooktop, Kitchen open to Family Room, Pantry
Interior
Interior Features 2 Staircases, Balcony, Crown Molding, Dry Bar, Formal Entry/Foyer, High Ceiling, Spa/Hot Tub
Heating Central Gas
Cooling Central Electric
Flooring Carpet, Tile
Fireplaces Number 2
Fireplaces Type Wood Burning Fireplace
Exterior
Garage Attached Garage, Attached/Detached Garage, Oversized Garage
Garage Spaces 8.0
Pool 1
Waterfront Description Lake View
Roof Type Other,Tile
Street Surface Concrete
Private Pool Yes
Building
Lot Description Cul-De-Sac, In Golf Course Community, On Golf Course, Water View
Story 2
Foundation Slab
Lot Size Range 1 Up to 2 Acres
Water Water District
Structure Type Stucco
New Construction No
Schools
Elementary Schools Fall Creek Elementary School
Middle Schools Woodcreek Middle School
High Schools Summer Creek High School
School District 29 - Humble
Others
Restrictions Deed Restrictions
Tax ID 124-207-002-0004
Acceptable Financing Cash Sale, Conventional, FHA, VA
Tax Rate 2.9973
Disclosures Mud, Sellers Disclosure
Listing Terms Cash Sale, Conventional, FHA, VA
Financing Cash Sale,Conventional,FHA,VA
Special Listing Condition Mud, Sellers Disclosure
Read Less

Bought with Compass RE Texas, LLC
GET MORE INFORMATION




