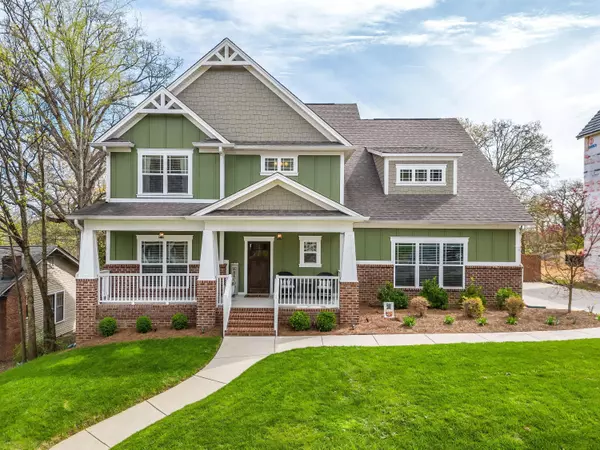For more information regarding the value of a property, please contact us for a free consultation.
912 Overman ST Chattanooga, TN 37405
Want to know what your home might be worth? Contact us for a FREE valuation!

Our team is ready to help you sell your home for the highest possible price ASAP
Key Details
Sold Price $1,250,000
Property Type Single Family Home
Sub Type Single Family Residence
Listing Status Sold
Purchase Type For Sale
Square Footage 3,910 sqft
Price per Sqft $319
Subdivision Normal Park Corrected
MLS Listing ID 1371084
Sold Date 05/09/23
Bedrooms 4
Full Baths 3
Half Baths 1
Originating Board Greater Chattanooga REALTORS®
Year Built 2017
Lot Size 0.300 Acres
Acres 0.3
Lot Dimensions 89.85X144
Property Description
Welcome to 912 Overman St! This beautiful single family home sits in the heart of Northshore within walking distance to Normal Park Schools, restaurants, shopping, parks and the vibrant waterfront area. This 4 bedroom, 3 and a half bath home sits on a large lot with a large fenced-in backyard complete with a playhouse. The interior has great natural light and hosts an open floor plan. Upon entry one is greeted with beautiful lighting, wood flooring and crown molding details. There is a private office near the entry as well as a half bathroom. The living room features custom bookshelves, stone fireplace, coffered ceilings and large windows to allow a view into the backyard. The kitchen is just beyond the living room and has stainless steel appliances, a large island with plenty of storage and granite countertops. The spacious deck is just off of the kitchen and dining room making this area functional for families and perfect for entertaining. The main floor also holds the primary bedroom suite with a large walk-in closet. The bedroom is spacious and the bathroom has a soaker tub, tile shower, a double sink vanity with lots of storage. Completing the main floor is a mudroom with custom shelves, hooks and a bench, a large storage closet and laundry room. Make your way upstairs to find three additional spacious bedrooms. One bedroom has an ensuite bathroom. The other two bedrooms have a jack-and-jill bathroom. There is also a bonus room with projector for movies, videogames and playtime. This home has a two car, side-loading garage and plenty of level, off-street parking. The yard has lovely curb appeal and tasteful landscaping. Do not miss the opportunity to view this beautiful home in the Northshore! Contact me for a tour.
Location
State TN
County Hamilton
Area 0.3
Rooms
Basement Crawl Space, Unfinished
Interior
Interior Features Connected Shared Bathroom, Double Vanity, En Suite, Granite Counters, High Ceilings, Open Floorplan, Pantry, Primary Downstairs, Separate Shower, Sound System, Tub/shower Combo, Walk-In Closet(s)
Heating Central, Natural Gas
Cooling Central Air, Electric, Multi Units
Flooring Carpet, Tile
Fireplaces Number 1
Fireplaces Type Den, Family Room, Gas Log
Fireplace Yes
Window Features Vinyl Frames
Appliance Wall Oven, Microwave, Double Oven, Disposal, Dishwasher, Convection Oven
Heat Source Central, Natural Gas
Laundry Electric Dryer Hookup, Gas Dryer Hookup, Laundry Room, Washer Hookup
Exterior
Garage Garage Door Opener, Garage Faces Side, Kitchen Level, Off Street
Garage Spaces 2.0
Garage Description Attached, Garage Door Opener, Garage Faces Side, Kitchen Level, Off Street
Utilities Available Cable Available, Electricity Available, Phone Available, Sewer Connected, Underground Utilities
View City
Roof Type Asphalt,Shingle
Porch Deck, Patio, Porch, Porch - Covered
Parking Type Garage Door Opener, Garage Faces Side, Kitchen Level, Off Street
Total Parking Spaces 2
Garage Yes
Building
Lot Description Gentle Sloping, Sloped, Sprinklers In Front, Sprinklers In Rear
Faces From downtown, cross the Veteran's Bridge and continue onto Barton Ave., keep left onto Hixson Pike, Left onto Worthington St, Left onto Overman St, house is on the left.
Story Two
Foundation Block
Water Public
Structure Type Brick,Fiber Cement
Schools
Elementary Schools Normal Park Elementary
Middle Schools Normal Park Upper
High Schools Red Bank High School
Others
Senior Community No
Tax ID 136a L 028
Acceptable Financing Cash, Conventional, Owner May Carry
Listing Terms Cash, Conventional, Owner May Carry
Read Less
GET MORE INFORMATION




