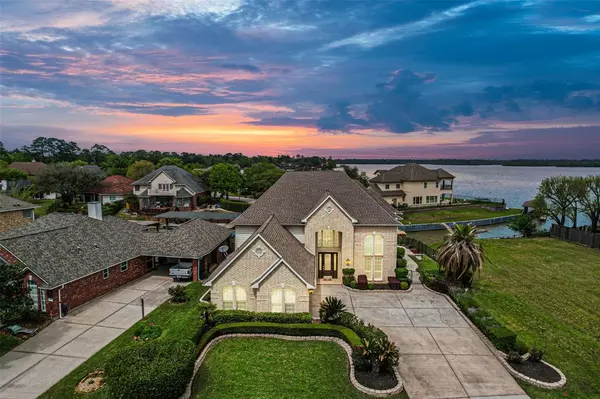For more information regarding the value of a property, please contact us for a free consultation.
20510 Riverside Pines DR Houston, TX 77346
Want to know what your home might be worth? Contact us for a FREE valuation!

Our team is ready to help you sell your home for the highest possible price ASAP
Key Details
Property Type Single Family Home
Listing Status Sold
Purchase Type For Sale
Square Footage 4,412 sqft
Price per Sqft $184
Subdivision Atascocita Shores Sec 06
MLS Listing ID 33090855
Sold Date 05/09/23
Style Traditional
Bedrooms 5
Full Baths 4
Half Baths 1
HOA Fees $39/ann
HOA Y/N 1
Year Built 1998
Annual Tax Amount $15,683
Tax Year 2022
Lot Size 0.259 Acres
Acres 0.259
Property Description
This gorgeous home has many exquisite custom features and finishes throughout. It is designed for everyday living and great for entertaining. This home offers an open concept floor plan, spacious rooms, high ceilings, custom lighting, large crown molding, gourmet island kitchen and stunning primary retreat. The backyard presents a swimming pool with hot tub with an outstanding outdoor kitchen that is excellent for entertaining and outdoor gatherings. The canal and lake have recently been dredged. Schedule your private showing today!!
Location
State TX
County Harris
Area Atascocita North
Rooms
Bedroom Description Primary Bed - 1st Floor
Other Rooms Breakfast Room, Den, Family Room, Formal Dining, Gameroom Up
Kitchen Breakfast Bar, Island w/o Cooktop, Reverse Osmosis, Under Cabinet Lighting, Walk-in Pantry
Interior
Interior Features Alarm System - Owned, Balcony, Crown Molding, Formal Entry/Foyer, High Ceiling, Refrigerator Included, Washer Included, Wired for Sound
Heating Central Gas
Cooling Central Electric
Flooring Carpet, Marble Floors, Tile
Fireplaces Number 1
Fireplaces Type Gaslog Fireplace
Exterior
Exterior Feature Back Yard
Garage Attached Garage, Oversized Garage
Garage Spaces 2.0
Pool 1
Waterfront Description Boat House,Boat Lift,Boat Slip,Canal Front,Canal View,Lake View
Roof Type Composition
Street Surface Concrete
Private Pool Yes
Building
Lot Description Subdivision Lot, Water View, Waterfront
Story 2
Foundation Slab
Lot Size Range 1/4 Up to 1/2 Acre
Sewer Public Sewer
Water Public Water, Water District
Structure Type Brick,Cement Board,Stone,Stucco,Vinyl,Wood
New Construction No
Schools
Elementary Schools Pineforest Elementary School
Middle Schools Atascocita Middle School
High Schools Atascocita High School
School District 29 - Humble
Others
Restrictions Deed Restrictions
Tax ID 115-612-001-0030
Energy Description Insulation - Blown Cellulose,North/South Exposure
Acceptable Financing Cash Sale, Conventional
Tax Rate 2.4698
Disclosures Mud, Sellers Disclosure
Listing Terms Cash Sale, Conventional
Financing Cash Sale,Conventional
Special Listing Condition Mud, Sellers Disclosure
Read Less

Bought with Red Door Realty & Associates
GET MORE INFORMATION




