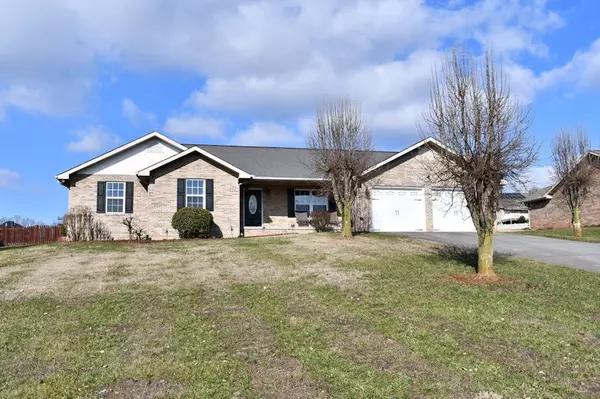For more information regarding the value of a property, please contact us for a free consultation.
1267 Stewart ST Sevierville, TN 37876
Want to know what your home might be worth? Contact us for a FREE valuation!

Our team is ready to help you sell your home for the highest possible price ASAP
Key Details
Sold Price $415,000
Property Type Single Family Home
Sub Type Single Family Residence
Listing Status Sold
Purchase Type For Sale
Square Footage 1,887 sqft
Price per Sqft $219
Subdivision Dogwood Hills
MLS Listing ID 255930
Sold Date 05/09/23
Style Ranch
Bedrooms 3
Full Baths 2
HOA Y/N No
Abv Grd Liv Area 1,887
Originating Board Great Smoky Mountains Association of REALTORS®
Year Built 2001
Annual Tax Amount $827
Tax Year 2022
Lot Size 0.460 Acres
Acres 0.46
Property Description
Immaculate, one level brick home boasting gorgeous views of the Smoky Mountains from its covered front porch. Your guests are greeted with a large, formal entry. The vaulted living room features a corner gas fireplace & handsome hardwood floors. No carpet at all in this beautiful 3 Bedroom, 2 Bath home. Sweeping arch doorways offer a classic architectural detail throughout. The kitchen is perfect for the gourmet chef of the family with its white cabinets w/chocolate glazing, glistening granite counter tops, a gorgeous tile backsplash & stainless steel appliances. The huge kitchen also boasts a breakfast bar & built-in wine cabinet with its own wine fridge along with an adjacent formal dining room. The large owners' suite features a spa-like bath with double vanity sinks, granite counters, a tiled shower with Rain showerhead & glass doors, a large jetted tub and His-n-hers walk-in closets. The other two bedrooms are spacious. The laundry room features cabinetry, a sink, a large granite counter top for folding and even comes equipped with higher end washing machine and dryer for the lucky new buyer. The covered back patio overlooks the fenced-in backyard. This gorgeous home has been meticulously maintained over the years. The HVAC unit has been replaced with a Trane gas unit and is less than 3 years old. The gas water heater is a commercial grade unit and a recirculating unit has been installed for faster delivery of hot water. It is also less than 3 years old. Even the garage door openers have been upgraded with a top-of-the-line, quieter drivetrain units. If quality matters, look no further, this home has been pampered, updated, upgraded and loved plus the views are breathtaking. Pictures of the mountain views do not do them justice. You'll need to check them out for yourself.
Location
State TN
County Sevier
Zoning Residential
Direction Hwy 66 to Boyds Creek Hwy, approx 6 miles to Right into Dogwood Hills on Korey, Right on Stewart, house on Left
Rooms
Basement None
Dining Room 1 true
Kitchen true
Interior
Interior Features Cathedral Ceiling(s), Ceiling Fan(s), Formal Dining, Great Room, High Speed Internet, Soaking Tub, Solid Surface Counters, Walk-In Closet(s)
Heating Forced Air, Natural Gas
Cooling Electric
Flooring Wood
Fireplaces Type Blower Fan, Gas Log
Fireplace Yes
Window Features Double Pane Windows,Window Treatments
Appliance Dishwasher, Disposal, Dryer, Electric Range, Microwave, Refrigerator, Washer
Laundry Electric Dryer Hookup, Washer Hookup
Exterior
Exterior Feature Rain Gutters
Garage Garage Door Opener
Garage Spaces 2.0
Fence Fenced
Waterfront No
View Y/N Yes
View Mountain(s)
Roof Type Composition
Porch Covered
Road Frontage County Road
Parking Type Garage Door Opener
Garage Yes
Building
Foundation Slab
Sewer Public Sewer
Water Public
Architectural Style Ranch
Structure Type Brick,Frame
Others
Security Features Smoke Detector(s)
Acceptable Financing Cash, FHA, VA Loan
Listing Terms Cash, FHA, VA Loan
Read Less
GET MORE INFORMATION




