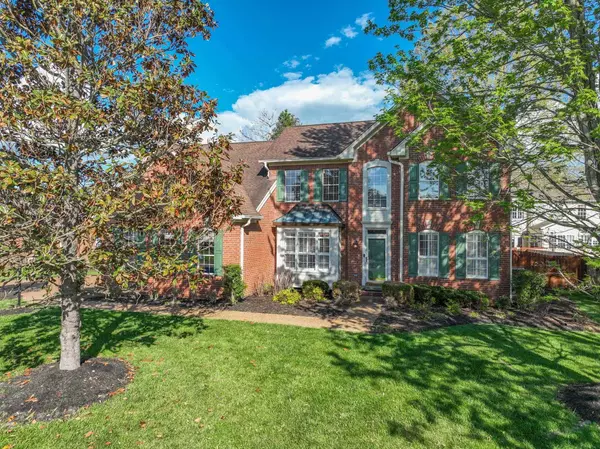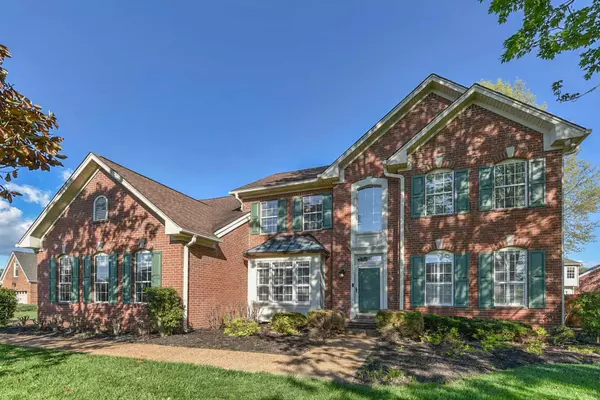For more information regarding the value of a property, please contact us for a free consultation.
106 Center Point Ct Hendersonville, TN 37075
Want to know what your home might be worth? Contact us for a FREE valuation!

Our team is ready to help you sell your home for the highest possible price ASAP
Key Details
Sold Price $480,000
Property Type Single Family Home
Sub Type Single Family Residence
Listing Status Sold
Purchase Type For Sale
Square Footage 2,545 sqft
Price per Sqft $188
Subdivision Mansker Park/Mansker Farms
MLS Listing ID 2508906
Sold Date 05/08/23
Bedrooms 3
Full Baths 2
Half Baths 1
HOA Fees $54/mo
HOA Y/N Yes
Year Built 1996
Annual Tax Amount $2,548
Lot Size 10,454 Sqft
Acres 0.24
Lot Dimensions 107.08 X 120.25 IRR
Property Description
Wonderful 3 bedroom PLUS OFFICE home with HUGE primary bedroom down on cul-de-sac! Open floor plan with kitchen open to living room! Very open and bright kitchen with bar seating, high end appliances, 2 ovens & 6 burner gas stove! Fenced in private backyard! Professional garage floor paint and storage system! Tankless hot water heater! Leaf guard on gutters! New paint and carpet! Chef's grill hooked to natural gas line stays!! Walk in attic storage! AMAZING NEIGHBORHOOD WITH CONVENIENT LOCATION TO I65, 2 POOLS, CLUBHOUSE, PLAYGROUND AND WALKING TRAILS! Owner is relocating and selling it "as is" good condition.
Location
State TN
County Sumner County
Rooms
Main Level Bedrooms 1
Interior
Interior Features Ceiling Fan(s), Utility Connection, Walk-In Closet(s)
Heating Central, Natural Gas
Cooling Central Air, Electric
Flooring Carpet, Laminate, Tile
Fireplaces Number 1
Fireplace Y
Appliance Dishwasher, Microwave
Exterior
Exterior Feature Garage Door Opener
Garage Spaces 2.0
Waterfront false
View Y/N false
Roof Type Shingle
Parking Type Attached - Side
Private Pool false
Building
Story 2
Sewer Public Sewer
Water Public
Structure Type Brick
New Construction false
Schools
Elementary Schools Madison Creek Elementary
Middle Schools Hunter Middle School
High Schools Beech Sr High School
Others
HOA Fee Include Recreation Facilities
Senior Community false
Read Less

© 2024 Listings courtesy of RealTrac as distributed by MLS GRID. All Rights Reserved.
GET MORE INFORMATION




