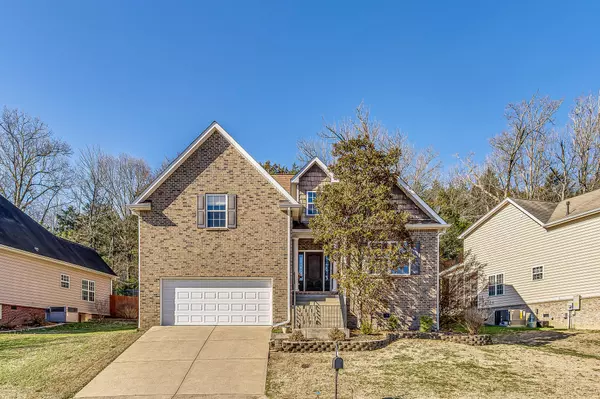For more information regarding the value of a property, please contact us for a free consultation.
1808 Woodland Pointe Dr Nashville, TN 37214
Want to know what your home might be worth? Contact us for a FREE valuation!

Our team is ready to help you sell your home for the highest possible price ASAP
Key Details
Sold Price $494,900
Property Type Single Family Home
Sub Type Single Family Residence
Listing Status Sold
Purchase Type For Sale
Square Footage 2,271 sqft
Price per Sqft $217
Subdivision Woodland Point
MLS Listing ID 2502629
Sold Date 05/10/23
Bedrooms 4
Full Baths 2
Half Baths 1
HOA Fees $34/qua
HOA Y/N Yes
Year Built 2004
Annual Tax Amount $2,502
Lot Size 8,276 Sqft
Acres 0.19
Lot Dimensions 81 X 120
Property Description
This beautiful house is perfectly located just a short walk away from Percy Priest Lake with close proximity to all things Nashville. Tall ceilings create an airy and spacious feel throughout. The main level boasts 3 bedrooms perfect for a growing family or guests. The upstairs rec room provides the ultimate space for entertaining or relaxing, and additional bedroom off this space offers extra privacy for visitors or family members. The entertainer’s backyard is perfect for hosting summer barbecues or intimate gatherings. You'll love the composite deck, market string lights, and secluded wooded area for additional privacy. This meticulously maintained home has been recently updated with a new oven-range & microwave, architectural shingle roof in 2014, as well as a new HVAC unit in 2020.
Location
State TN
County Davidson County
Rooms
Main Level Bedrooms 3
Interior
Interior Features Ceiling Fan(s), Extra Closets, Storage, Walk-In Closet(s)
Heating Central, Natural Gas
Cooling Central Air, Electric
Flooring Carpet, Laminate, Tile
Fireplaces Number 1
Fireplace Y
Appliance Dishwasher, Disposal, Microwave
Exterior
Exterior Feature Garage Door Opener
Garage Spaces 2.0
Waterfront false
View Y/N false
Parking Type Attached - Front, Concrete
Private Pool false
Building
Lot Description Wooded
Story 2
Sewer Public Sewer
Water Public
Structure Type Brick, Vinyl Siding
New Construction false
Schools
Elementary Schools Hickman Elementary
Middle Schools Donelson Middle School
High Schools Mcgavock Comp High School
Others
Senior Community false
Read Less

© 2024 Listings courtesy of RealTrac as distributed by MLS GRID. All Rights Reserved.
GET MORE INFORMATION




