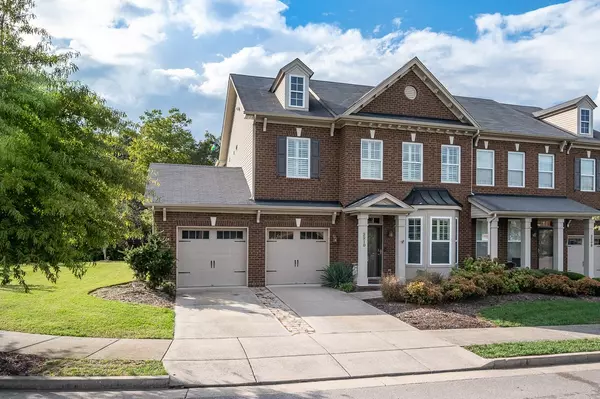For more information regarding the value of a property, please contact us for a free consultation.
2210 Traemoor Village Way Nashville, TN 37209
Want to know what your home might be worth? Contact us for a FREE valuation!

Our team is ready to help you sell your home for the highest possible price ASAP
Key Details
Sold Price $520,000
Property Type Townhouse
Sub Type Townhouse
Listing Status Sold
Purchase Type For Sale
Square Footage 2,438 sqft
Price per Sqft $213
Subdivision Townhomes Of Traemoor Vill
MLS Listing ID 2507451
Sold Date 05/11/23
Bedrooms 3
Full Baths 2
Half Baths 1
HOA Fees $250/mo
HOA Y/N Yes
Year Built 2010
Annual Tax Amount $2,467
Lot Size 1,306 Sqft
Acres 0.03
Property Description
Stunning townhouse with premium finishes throughout! TRUE Chef’s Kitchen w/ Subzero Fridge & Wolf Double Gas Range, granite counters & cabinets galore. Floorplan is light, bright & well appointed w/ beautiful hardwoods, bay window, plantation shutters, soaring ceilings, gas fireplace, multi-room speaker system, formal dining & upstairs office w/ built-ins. Master is spacious & features tray ceilings w/ ensuite including double vanities, shower & soaking tub. Home is situated next to open green space & backs up to a private tree-line w/ sunroom perfect for morning coffee & evening sunsets. Community pools & cabanas! No carpet. Tankless Water Heater. End Unit w/ Two Car Garage. Water included in HOA! Incredible location just minutes from Bellevue One, Nashville West, and I-40. A MUST SEE!
Location
State TN
County Davidson County
Interior
Interior Features Ceiling Fan(s), High Speed Internet, Walk-In Closet(s)
Heating Central, Natural Gas
Cooling Central Air, Electric
Flooring Finished Wood, Tile
Fireplaces Number 1
Fireplace Y
Appliance Dishwasher, Disposal, Microwave, Refrigerator
Exterior
Exterior Feature Garage Door Opener
Garage Spaces 2.0
Waterfront false
View Y/N false
Roof Type Shingle
Parking Type Attached - Front, Concrete, Driveway
Private Pool false
Building
Lot Description Level
Story 2
Sewer Public Sewer
Water Public
Structure Type Brick
New Construction false
Schools
Elementary Schools Gower Elementary
Middle Schools H G Hill Middle School
High Schools Hillwood Comp High School
Others
HOA Fee Include Exterior Maintenance, Maintenance Grounds, Recreation Facilities, Water
Senior Community false
Read Less

© 2024 Listings courtesy of RealTrac as distributed by MLS GRID. All Rights Reserved.
GET MORE INFORMATION




