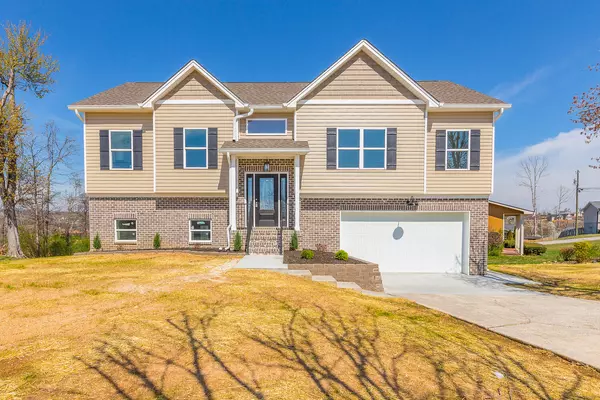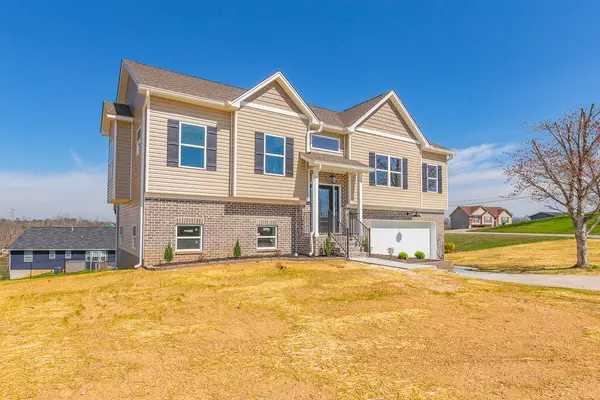For more information regarding the value of a property, please contact us for a free consultation.
2821 Bent Oak RD Chattanooga, TN 37421
Want to know what your home might be worth? Contact us for a FREE valuation!

Our team is ready to help you sell your home for the highest possible price ASAP
Key Details
Sold Price $437,750
Property Type Single Family Home
Sub Type Single Family Residence
Listing Status Sold
Purchase Type For Sale
Square Footage 2,200 sqft
Price per Sqft $198
Subdivision Autumn Chase
MLS Listing ID 1370432
Sold Date 05/11/23
Style Contemporary,Split Foyer
Bedrooms 3
Full Baths 3
Originating Board Greater Chattanooga REALTORS®
Year Built 2023
Lot Size 0.560 Acres
Acres 0.56
Lot Dimensions 188.73X130.0
Property Description
Don't miss out on this move-in-ready new construction home! With 3 bedrooms and 3 full baths, this home boasts an open floor plan that seamlessly blends the kitchen, living, and dining areas into a single, inviting space. You'll love the beautiful curb appeal and breathtaking views from the hilltop location in Autumn Chase, situated on a corner lot of just over 1/2 an acre. The master bedroom is generously sized and includes a double vanity, tiled glass shower, and separate garden tub, plus a sizable walk-in closet for all your storage needs. You'll also enjoy stainless steel appliances, a large garage, and a spacious upstairs deck and lower walkout patio for entertaining. This home is conveniently located just 10 minutes away from Hamilton Place Mall, Amazon, and Volkswagen. You'll also be just a short drive from the heart of Collegedale's beautiful Imagination Station Park and The Commons, as well as Cambridge Square restaurants and shopping. And if you're looking to venture downtown, it's only a quick 20-minute drive away. Act fast and make this stunning home yours today! Owner/Agent - Personal Interest
Location
State TN
County Hamilton
Area 0.56
Rooms
Basement Finished, Full
Interior
Interior Features Double Vanity, High Ceilings, Open Floorplan, Separate Shower, Soaking Tub, Walk-In Closet(s)
Heating Central, Electric
Cooling Central Air, Electric, Multi Units
Flooring Other
Fireplace No
Window Features Low-Emissivity Windows,Vinyl Frames
Appliance Refrigerator, Microwave, Electric Water Heater, Electric Range, Dishwasher
Heat Source Central, Electric
Laundry Electric Dryer Hookup, Gas Dryer Hookup, Laundry Room, Washer Hookup
Exterior
Garage Garage Door Opener
Garage Spaces 2.0
Garage Description Attached, Garage Door Opener
Utilities Available Cable Available, Electricity Available, Underground Utilities
Roof Type Shingle
Porch Deck, Patio
Parking Type Garage Door Opener
Total Parking Spaces 2
Garage Yes
Building
Lot Description Corner Lot, Split Possible
Faces From I75 take Exit 7 towards Standifer Gap Rd. Go approx. 2 mi and turn left on Autumn Chase Dr. Turn right onto Fallen Maple Dr. Immediately turn left onto Bent Oak Rd. Destination is on your left.
Story Two
Foundation Slab
Sewer Septic Tank
Water Public
Architectural Style Contemporary, Split Foyer
Structure Type Brick,Stucco,Vinyl Siding
Schools
Elementary Schools Wolftever Creek Elementary
Middle Schools Ooltewah Middle
High Schools Ooltewah
Others
Senior Community No
Tax ID 149e C 062
Security Features Smoke Detector(s)
Acceptable Financing Cash, Conventional, FHA, VA Loan
Listing Terms Cash, Conventional, FHA, VA Loan
Special Listing Condition Personal Interest
Read Less
GET MORE INFORMATION




