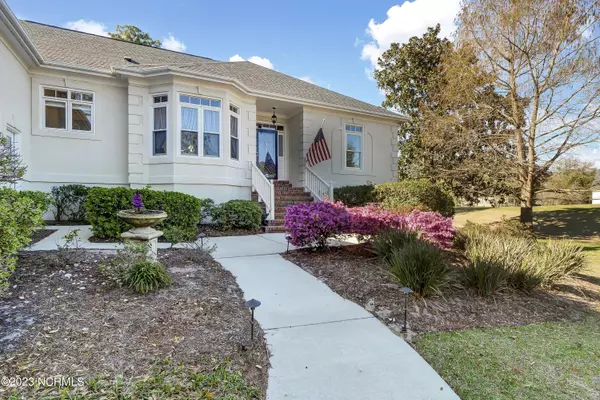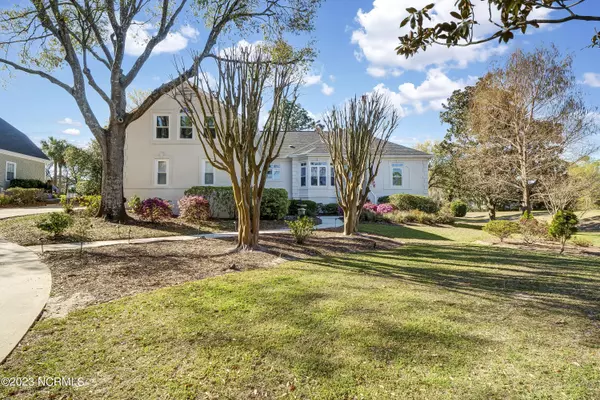For more information regarding the value of a property, please contact us for a free consultation.
112 Wetland Drive Wilmington, NC 28412
Want to know what your home might be worth? Contact us for a FREE valuation!

Our team is ready to help you sell your home for the highest possible price ASAP
Key Details
Sold Price $520,000
Property Type Single Family Home
Sub Type Single Family Residence
Listing Status Sold
Purchase Type For Sale
Square Footage 2,510 sqft
Price per Sqft $207
Subdivision Beau Rivage Plantation
MLS Listing ID 100373652
Sold Date 05/11/23
Style Wood Frame
Bedrooms 3
Full Baths 2
HOA Fees $540
HOA Y/N Yes
Originating Board North Carolina Regional MLS
Year Built 1994
Annual Tax Amount $1,958
Lot Size 0.361 Acres
Acres 0.36
Lot Dimensions 104 x 154 x100 x 155
Property Description
This custom-built home in beautiful Beau Rivage Plantation is nestled on a corner lot on the 6th hole of the Golf Course . A great layout with a sunny great room with large windows, a cozy gas fireplace and a vaulted ceiling. You can enjoy morning coffee on the screened in porch and sunsets on the deck! The kitchen has been updated with stainless appliances, solid surface countertops, gas oven/stove, wine fridge and so much more. Perfect for entertaining with a formal dining room and a butler's pantry. Hardwood floor throughout most of the home and an office or sitting room with built-ins for plenty of storage. First floor Master en-suite offers direct access to the screen porch, dual vanities and 2 closets. Beau Rivage Plantation offers so many amenities to enjoy! This one is a must see!
Club membership is around $900/yr which would include pool.
Location
State NC
County New Hanover
Community Beau Rivage Plantation
Zoning R-15
Direction College Rd S follow to Carolina Beach Rd, go Right on Sanders Dr, follow to River Rd., left on Sugar Pine, left onto Wetland.
Rooms
Basement Crawl Space, None
Primary Bedroom Level Primary Living Area
Interior
Interior Features Solid Surface, Master Downstairs, 9Ft+ Ceilings, Tray Ceiling(s), Vaulted Ceiling(s), Ceiling Fan(s), Pantry
Heating Electric, Forced Air, Heat Pump
Cooling Central Air
Flooring Tile, Wood
Fireplaces Type Gas Log
Fireplace Yes
Appliance Washer, Stove/Oven - Gas, Refrigerator, Microwave - Built-In, Dryer, Dishwasher
Exterior
Garage Off Street, Paved
Garage Spaces 2.0
Utilities Available Community Water
Waterfront No
Roof Type Architectural Shingle
Porch Deck, Enclosed, Porch, Screened
Parking Type Off Street, Paved
Building
Lot Description Corner Lot
Story 1
Sewer Community Sewer
New Construction No
Others
Tax ID R07811-003-001-000
Acceptable Financing Cash, Conventional
Listing Terms Cash, Conventional
Special Listing Condition None
Read Less

GET MORE INFORMATION




