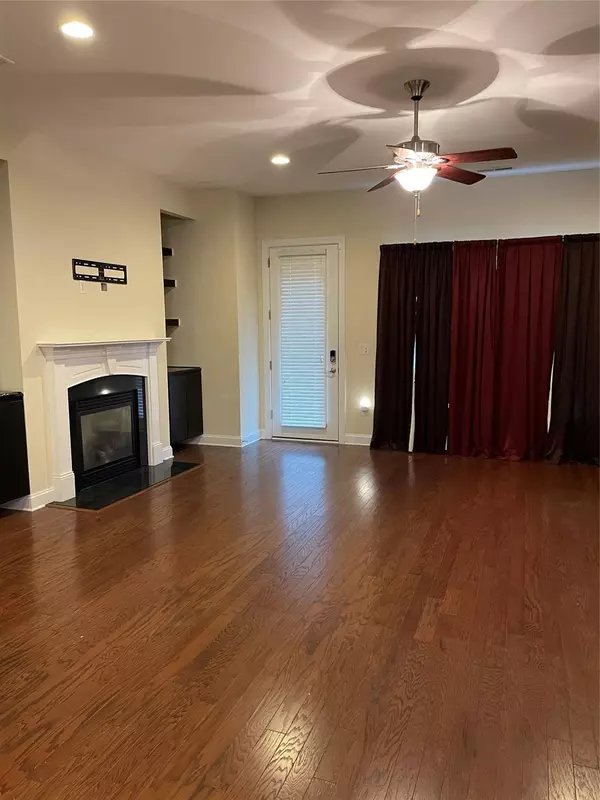For more information regarding the value of a property, please contact us for a free consultation.
3744 Highland Castle WAY #Th6 Charlotte, NC 28270
Want to know what your home might be worth? Contact us for a FREE valuation!

Our team is ready to help you sell your home for the highest possible price ASAP
Key Details
Sold Price $472,500
Property Type Townhouse
Sub Type Townhouse
Listing Status Sold
Purchase Type For Sale
Square Footage 2,989 sqft
Price per Sqft $158
Subdivision Glenmore Garden
MLS Listing ID 4013097
Sold Date 05/11/23
Bedrooms 3
Full Baths 2
Half Baths 1
Construction Status Completed
HOA Fees $325/mo
HOA Y/N 1
Abv Grd Liv Area 2,989
Year Built 2010
Lot Size 3,702 Sqft
Acres 0.085
Property Description
Hard to find almost 3000 square feet townhome in South Charlotte with spacious Primary Bedroom down with his and her closets, primary bath with dual sinks, garden tub and separate shower. Neutral kitchen with lots of cabinet space, lazy Susan, granite countertops, dual stainless-steel sinks and pantry. Gas fireplace in family room with built in shelving. Laundry room with built in cabinets on main. Large office with built in cabinets, Porcelain tile flooring in secondary bedroom and upstairs hallway. Very Large third bedroom with walk in closet and jack and jill bath shared with office. Step down oversized Bonus Room with storage room. Two-car Garage with epoxy floor. No lawn to take care of, community pool, great location close to restaurants and shopping!!
Location
State NC
County Mecklenburg
Building/Complex Name Glenmore Garden
Zoning MX2INNOV
Rooms
Main Level Bedrooms 1
Interior
Interior Features Cable Prewire, Garden Tub, Kitchen Island, Open Floorplan, Walk-In Closet(s)
Heating Heat Pump
Cooling Ceiling Fan(s), Central Air
Flooring Carpet, Laminate, Tile
Fireplaces Type Family Room, Gas Log
Fireplace true
Appliance Dishwasher, Disposal, Electric Oven, Exhaust Fan, Gas Water Heater, Microwave, Plumbed For Ice Maker, Self Cleaning Oven
Exterior
Exterior Feature Lawn Maintenance
Garage Spaces 2.0
Community Features Clubhouse, Outdoor Pool
Utilities Available Cable Available
Parking Type Attached Garage
Garage true
Building
Lot Description End Unit, Flood Fringe Area, Level
Foundation Slab
Sewer Public Sewer
Water City
Level or Stories Two
Structure Type Stone, Other - See Remarks
New Construction false
Construction Status Completed
Schools
Elementary Schools Unspecified
Middle Schools Unspecified
High Schools Unspecified
Others
HOA Name Henderson Association Mgmt
Senior Community false
Acceptable Financing Cash, Conventional, FHA
Listing Terms Cash, Conventional, FHA
Special Listing Condition None
Read Less
© 2024 Listings courtesy of Canopy MLS as distributed by MLS GRID. All Rights Reserved.
Bought with Debbie Levine • NorthGroup Real Estate, Inc.
GET MORE INFORMATION




