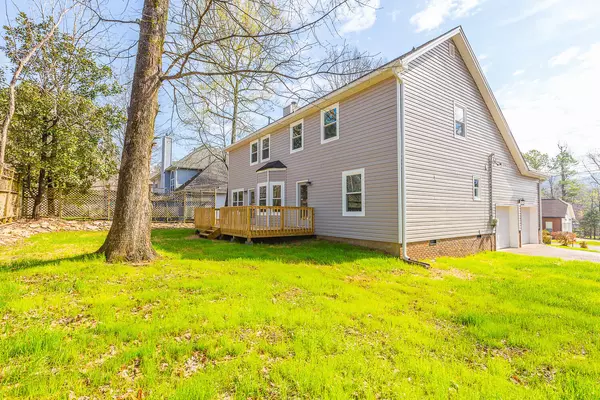For more information regarding the value of a property, please contact us for a free consultation.
8309 Grinder Creek PL Chattanooga, TN 37421
Want to know what your home might be worth? Contact us for a FREE valuation!

Our team is ready to help you sell your home for the highest possible price ASAP
Key Details
Sold Price $420,000
Property Type Single Family Home
Sub Type Single Family Residence
Listing Status Sold
Purchase Type For Sale
Square Footage 2,330 sqft
Price per Sqft $180
Subdivision Brandermill Ests
MLS Listing ID 1371360
Sold Date 05/14/23
Style Contemporary
Bedrooms 4
Full Baths 2
Half Baths 1
HOA Fees $4/ann
Originating Board Greater Chattanooga REALTORS®
Year Built 1989
Lot Size 9,147 Sqft
Acres 0.21
Lot Dimensions 74.11X122.07
Property Sub-Type Single Family Residence
Property Description
Like new! Completely renovated and ready to move into! Great Location and on a cul-de-sac! This beautiful 4 bedroom 2.5 bath home with 2 car garage plus a bonus room is in Brandermill Estates, just 2 miles from Hamilton Place. Exterior renovations include Vinyl siding and trim. 6'' gutters with leaf guards. Windows with Low-E glass and Argon gas. New deck, and self-closing foundation vents. Inside is all new too with solid wood cabinets in the kitchen and 2 full baths with quartz tops. All new appliances. New Luxury Vinyl Plank flooring and carpet. All new led lighting, switches, receptacles, and an updated breaker box.
Location
State TN
County Hamilton
Area 0.21
Rooms
Basement None
Interior
Interior Features Cathedral Ceiling(s), Double Vanity, En Suite, Granite Counters, Pantry, Primary Downstairs, Separate Dining Room, Separate Shower, Soaking Tub, Tub/shower Combo, Walk-In Closet(s)
Heating Central
Cooling Central Air, Electric, Multi Units
Flooring Carpet, Vinyl
Fireplace No
Appliance Refrigerator, Microwave, Gas Water Heater, Free-Standing Electric Range, Disposal, Dishwasher
Heat Source Central
Laundry Electric Dryer Hookup, Gas Dryer Hookup, Laundry Room, Washer Hookup
Exterior
Parking Features Garage Door Opener, Garage Faces Side, Kitchen Level, Off Street
Garage Spaces 2.0
Garage Description Attached, Garage Door Opener, Garage Faces Side, Kitchen Level, Off Street
Utilities Available Cable Available, Electricity Available, Phone Available, Sewer Connected
Roof Type Asphalt,Shingle
Porch Deck, Patio, Porch, Porch - Covered
Total Parking Spaces 2
Garage Yes
Building
Lot Description Cul-De-Sac
Faces I75 to Shallowford Rd. South on Shallowford for 2 miles. Turn right onto Brandermill, next right onto Grinder Creek to home on right.
Story Two
Foundation Block
Water Public
Architectural Style Contemporary
Structure Type Vinyl Siding
Schools
Elementary Schools East Brainerd Elementary
Middle Schools Ooltewah Middle
High Schools Ooltewah
Others
Senior Community No
Tax ID 149na 043
Acceptable Financing Cash, Conventional, FHA, VA Loan, Owner May Carry
Listing Terms Cash, Conventional, FHA, VA Loan, Owner May Carry
Special Listing Condition Personal Interest
Read Less



