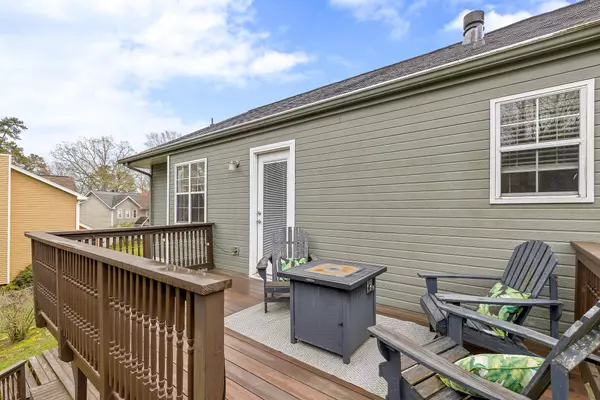For more information regarding the value of a property, please contact us for a free consultation.
6117 Hunter Crest DR Ooltewah, TN 37363
Want to know what your home might be worth? Contact us for a FREE valuation!

Our team is ready to help you sell your home for the highest possible price ASAP
Key Details
Sold Price $339,900
Property Type Single Family Home
Sub Type Single Family Residence
Listing Status Sold
Purchase Type For Sale
Square Footage 1,800 sqft
Price per Sqft $188
Subdivision Hunter Glen Unit 2
MLS Listing ID 1371468
Sold Date 05/12/23
Bedrooms 3
Full Baths 2
Originating Board Greater Chattanooga REALTORS®
Year Built 1995
Lot Size 0.420 Acres
Acres 0.42
Lot Dimensions 103.79X186.59
Property Description
This sweet home is sparkling clean and nestled on a cul-de-sac street for little traffic. Come on in from the front porch through the cottage-cute red front door to be welcomed into a spacious living area with fireplace. Take note of the LVP floors that span the entirety of the main level and add warmth to every room. The kitchen and dining areas combine so you can easily entertain guests or keep an eye on little ones while prepping dinner. Plenty of cabinets reach all the way to the ceiling for storage and the stainless appliances and smooth-surface range are gleaming. The back deck overlooks a private yard and has steps down for access. Three bedrooms on the main level await family and overnight guests with a spotless full bath in the hallway and one attached to the owner's suite (which also offers double closets!). The laundry is conveniently tucked behind hallway doors so that neatly folded clothes can quickly make their way to their respective resting places. Downstairs you're in for a treat! A large family room will host crafting, all the toys, movie nights or office workspace - whatever you need, you can make it happen here. Side-entry double garages let you park out of the way and off the street. From your new home you can be on the lake at Harrison Bay or dining in Cambridge Square in no time! Scoop up this adorable home and make it yours for years to come!
Location
State TN
County Hamilton
Area 0.42
Rooms
Basement Finished, Full
Interior
Interior Features En Suite, Granite Counters, Open Floorplan, Primary Downstairs, Separate Dining Room, Split Bedrooms, Tub/shower Combo, Walk-In Closet(s)
Heating Central, Electric
Cooling Central Air, Electric
Flooring Carpet, Hardwood, Tile
Fireplaces Number 1
Fireplaces Type Great Room
Fireplace Yes
Window Features Insulated Windows,Vinyl Frames
Appliance Microwave, Free-Standing Electric Range, Electric Water Heater, Dishwasher
Heat Source Central, Electric
Laundry Electric Dryer Hookup, Gas Dryer Hookup, Laundry Closet, Washer Hookup
Exterior
Garage Basement, Garage Door Opener
Garage Spaces 2.0
Garage Description Attached, Basement, Garage Door Opener
Utilities Available Cable Available
Roof Type Shingle
Porch Deck, Patio, Porch, Porch - Covered
Parking Type Basement, Garage Door Opener
Total Parking Spaces 2
Garage Yes
Building
Lot Description Gentle Sloping, Level, Split Possible
Faces I75N to Ooltewah Exit, Left on Lee Hwy, Left on Hunter Rd, Left on Hunter Glen Dr, Left on Hunter Crest Dr. OR Hwy 58N, right on Hunter Rd, right on Hunter Glen, left on Hunter Crest Dr
Story One
Foundation Brick/Mortar, Stone
Sewer Septic Tank
Water Public
Structure Type Brick,Other
Schools
Elementary Schools Wallace A. Smith Elementary
Middle Schools Hunter Middle
High Schools Central High School
Others
Senior Community No
Tax ID 113i E 008
Security Features Smoke Detector(s)
Acceptable Financing Cash, Conventional, FHA, VA Loan, Owner May Carry
Listing Terms Cash, Conventional, FHA, VA Loan, Owner May Carry
Read Less
GET MORE INFORMATION




