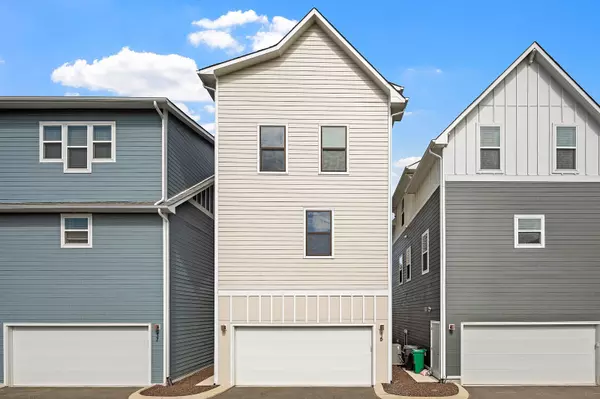For more information regarding the value of a property, please contact us for a free consultation.
1633 54th Ave #N #16 Nashville, TN 37209
Want to know what your home might be worth? Contact us for a FREE valuation!

Our team is ready to help you sell your home for the highest possible price ASAP
Key Details
Sold Price $674,900
Property Type Single Family Home
Sub Type Horizontal Property Regime - Detached
Listing Status Sold
Purchase Type For Sale
Square Footage 2,331 sqft
Price per Sqft $289
Subdivision Silo Bend Homes
MLS Listing ID 2506510
Sold Date 05/15/23
Bedrooms 4
Full Baths 4
HOA Fees $155/mo
HOA Y/N Yes
Year Built 2020
Annual Tax Amount $3,535
Lot Size 871 Sqft
Acres 0.02
Property Description
Location! Location! Location! Highly Sought after Silo Bend Cottage allows you to walk to all the restaurants, bars and shops. Amazing!. Enjoy this single-family detached dwelling that features 4 bedrooms and 4 baths. Restaurants, bars, and shops are all within walking distance. Such an exciting community. Only 3 years old, you will enjoy the fresh, trendy bathrooms and kitchen and finishes. Park in your own 2-car garage! 2 levels of outdoor living with privacy shades on the upper level. This is your opportunity to own here. Rarely do these units come available. 240V electric charger for your electric or hybrid car in the garage. Pool and fitness amenities in the neighborhood. HURRY!
Location
State TN
County Davidson County
Rooms
Main Level Bedrooms 1
Interior
Interior Features Ceiling Fan(s), Extra Closets, Utility Connection, Walk-In Closet(s)
Heating Dual
Cooling Central Air, Dual
Flooring Finished Wood, Tile
Fireplace N
Appliance Dishwasher, Microwave, Refrigerator
Exterior
Exterior Feature Garage Door Opener
Garage Spaces 2.0
Waterfront false
View Y/N false
Roof Type Asphalt
Parking Type Attached - Rear
Private Pool false
Building
Lot Description Level
Story 3
Sewer Public Sewer
Water Public
Structure Type Fiber Cement
New Construction false
Schools
Elementary Schools Cockrill Elementary
Middle Schools Moses Mckissack Middle
High Schools Pearl Cohn Magnet High School
Others
HOA Fee Include Maintenance Grounds,Recreation Facilities
Senior Community false
Read Less

© 2024 Listings courtesy of RealTrac as distributed by MLS GRID. All Rights Reserved.
GET MORE INFORMATION




