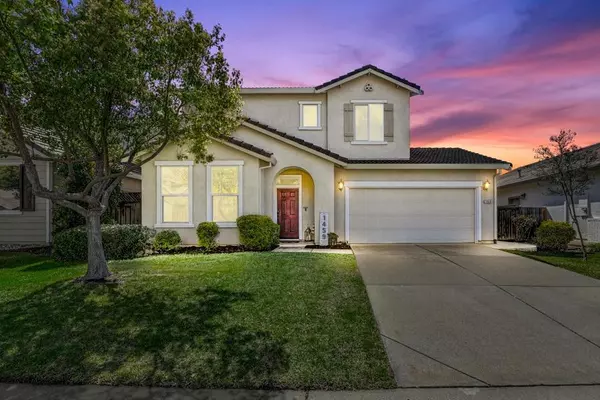For more information regarding the value of a property, please contact us for a free consultation.
1459 Bayberry LN Lincoln, CA 95648
Want to know what your home might be worth? Contact us for a FREE valuation!

Our team is ready to help you sell your home for the highest possible price ASAP
Key Details
Sold Price $630,000
Property Type Single Family Home
Sub Type Single Family Residence
Listing Status Sold
Purchase Type For Sale
Square Footage 2,021 sqft
Price per Sqft $311
Subdivision Twelve Bridges
MLS Listing ID 223019406
Sold Date 05/15/23
Bedrooms 3
Full Baths 2
HOA Y/N No
Originating Board MLS Metrolist
Year Built 2003
Lot Size 5,249 Sqft
Acres 0.1205
Property Description
Welcome to your home in the highly sought-after Twelve Bridges community with no HOA and low Mello Roos. This beautiful residence boasts an open floor plan, perfect for entertaining and spending quality time with loved ones. Enjoy cooking in your roomy kitchen, complete with stainless steel appliances, granite countertops, butler's pantry and ample cabinet space. The living area features upgraded flooring and a cozy fireplace, creating a warm and inviting atmosphere. The spacious backyard is an oasis for relaxation and play, with plenty of room for outdoor activities. Imagine summer evenings spent on your patio or enjoying the spa. The shed has ample space to store gardening tools as well as toys. Retreat to the luxurious master suite, featuring a spacious walk-in closet, dual sinks, and a soaking tub. The remaining bedrooms are generously sized and perfect for growing families. The loft can easily be converted into a 4th bedroom. This home is located in the desirable 12 Bridges community, known for its top-rated schools, parks, and trails. Don't miss out on the opportunity to own this gem! Make this your forever home.
Location
State CA
County Placer
Area 12207
Direction HWY 65 toward Lincoln, exit at Twelve Bridges, Right on Southcreek and Left on Bayberry
Rooms
Master Bathroom Shower Stall(s), Double Sinks, Soaking Tub
Master Bedroom 20x15 Closet, Walk-In Closet
Bedroom 2 11x11
Bedroom 3 11x11
Bedroom 4 14x12
Living Room Other
Dining Room Space in Kitchen, Dining/Living Combo
Kitchen Breakfast Area, Butlers Pantry, Granite Counter, Island, Kitchen/Family Combo
Interior
Heating Central
Cooling Ceiling Fan(s), Central
Flooring Carpet, Tile, Vinyl
Fireplaces Number 1
Fireplaces Type Family Room, Gas Log, Gas Piped
Window Features Dual Pane Full
Appliance Free Standing Gas Range, Gas Water Heater, Dishwasher, Disposal, Microwave
Laundry Cabinets, Inside Room
Exterior
Exterior Feature Dog Run
Garage Attached, Garage Door Opener, Garage Facing Front
Garage Spaces 2.0
Fence Back Yard, Wood
Utilities Available Cable Connected, Public, Natural Gas Connected
Roof Type Tile
Topography Level
Street Surface Asphalt
Private Pool No
Building
Lot Description Auto Sprinkler F&R
Story 2
Foundation Concrete, Slab
Sewer In & Connected
Water Meter on Site
Architectural Style Contemporary
Level or Stories Two
Schools
Elementary Schools Western Placer
Middle Schools Western Placer
High Schools Western Placer
School District Placer
Others
Senior Community No
Tax ID 334-020-066-000
Special Listing Condition None, Other
Pets Description Yes
Read Less

Bought with Nick Sadek Sotheby's International Realty
GET MORE INFORMATION




