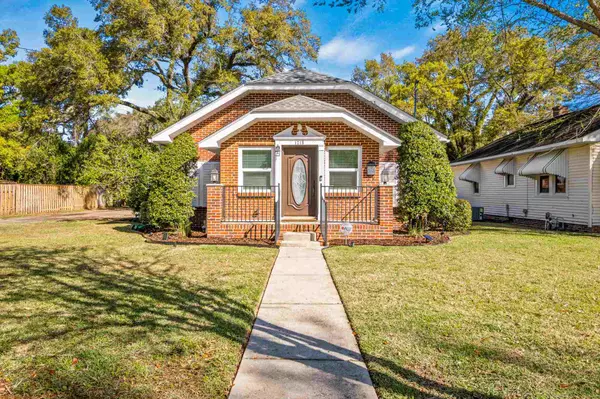Bought with John Warren, Ii • Gulf Coast Home Experts, LLC
For more information regarding the value of a property, please contact us for a free consultation.
1218 E Maxwell St Pensacola, FL 32503
Want to know what your home might be worth? Contact us for a FREE valuation!

Our team is ready to help you sell your home for the highest possible price ASAP
Key Details
Sold Price $500,000
Property Type Single Family Home
Sub Type Single Family Residence
Listing Status Sold
Purchase Type For Sale
Square Footage 1,840 sqft
Price per Sqft $271
Subdivision New City Tract
MLS Listing ID 623936
Sold Date 05/15/23
Style Cottage
Bedrooms 3
Full Baths 2
HOA Y/N No
Originating Board Pensacola MLS
Year Built 1938
Lot Size 10,689 Sqft
Acres 0.2454
Lot Dimensions 80x132.5
Property Sub-Type Single Family Residence
Property Description
Dreaming of living in the popular East Hill neighborhood? This 1938 cottage home is move-in ready and waiting for you to call it home. This home has over 1800 sq ft with three bedrooms and two full baths, a small office, laundry/utility inside and lots of closet space - all with a more modern open design. As you enter the home through the sunny foyer area, which used to be a front porch, you will immediately notice the beautiful original hardwood floors and the highly desired open floor plan featuring the living room, dining room and kitchen - great for entertaining! The kitchen features stainless steel appliances, granite countertops, custom backsplash and lots of custom wood cabinets. The two bedrooms have hardwood floors and share a large recently updated hall bathroom with custom tiled shower. The spacious master bedroom with walk-in closet is in the back of the house and has ample closet space and a master bath with granite top vanity, whirlpool tub and separate shower. Adjoining the Master Suite is an office and just outside is a Private Courtyard. In the hallway, is access to the large floored attic space that is accessible by pull down stairs providing great storage - could be converted into another bedroom. The laundry/utility area is located beyond the kitchen and includes walk-in pantry, recently added dry bar with wine cooler and beverage refrigerator, and washer/dryer hookups complete with a laundry sink. A covered back porch has room for grilling and also provides access to the office just off the Master Suite. The over-sized, detached, two-car garage has additional storage areas plus a full unfinished bath (the bath is not included in sq feet and is being sold as/is) with washer/dryer hookups. Most windows recently replaced with impact resistant double-paned windows. This home has it all!
Location
State FL
County Escambia
Zoning City,Res Multi,Res Single
Rooms
Other Rooms Workshop/Storage
Dining Room Breakfast Bar, Living/Dining Combo
Kitchen Remodeled, Granite Counters, Pantry
Interior
Interior Features Baseboards, Ceiling Fan(s), Crown Molding, High Ceilings, High Speed Internet, Recessed Lighting, Walk-In Closet(s), Office/Study
Heating Heat Pump
Cooling Heat Pump, Ceiling Fan(s)
Flooring Hardwood, Tile, Vinyl, Carpet
Appliance Electric Water Heater, Wine Cooler, Dishwasher, Refrigerator
Exterior
Exterior Feature Sprinkler
Parking Features 2 Car Garage, Detached, Front Entrance, Guest
Garage Spaces 2.0
Fence Back Yard, Privacy
Pool None
View Y/N No
Roof Type Shingle, Gable, Hip
Total Parking Spaces 2
Garage Yes
Building
Lot Description Interior Lot
Faces From 12th Ave. take Maxwell east - house is just before 13th Ave. on north side of street.
Story 1
Water Public
Structure Type Brick, Frame
New Construction No
Others
Tax ID 000S009025012270
Security Features Security System
Read Less



