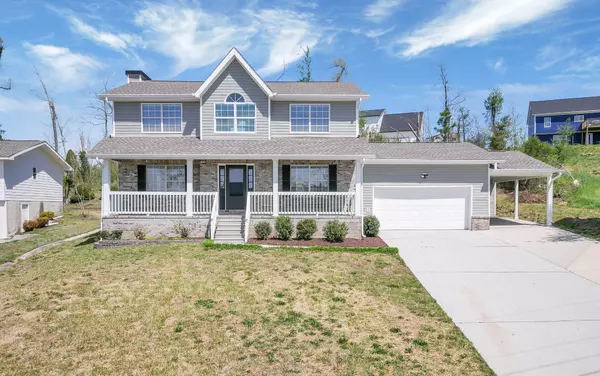For more information regarding the value of a property, please contact us for a free consultation.
2804 Oak Leaf Lane Chattanooga, TN 37421
Want to know what your home might be worth? Contact us for a FREE valuation!

Our team is ready to help you sell your home for the highest possible price ASAP
Key Details
Sold Price $405,000
Property Type Single Family Home
Sub Type Single Family Residence
Listing Status Sold
Purchase Type For Sale
Square Footage 2,359 sqft
Price per Sqft $171
Subdivision Autumn Chase
MLS Listing ID 2524491
Sold Date 05/16/22
Bedrooms 4
Full Baths 2
Half Baths 1
HOA Y/N No
Year Built 1992
Annual Tax Amount $809
Lot Size 0.370 Acres
Acres 0.37
Lot Dimensions 90 X 177 IRR
Property Description
This beautiful 4-bedroom 2.5 bath home has been completely renovated down to the studs. Roof was replaced and upgraded with architectural shingles. Vinyl plank flooring throughout the main living areas. The large family room (25x13) has a new gas log fireplace with attractive tile and wooden mantel surround. The eat-in kitchen is perfect for casual dining, and conveniently opens up to a large deck-ideal for those outdoor barbeques. The larger, formal dining area serves well as a place for meals to be shared with family and friends. The master bedroom with walk-in closet has vaulted ceilings in both bedroom and master bath. Attractive tile shower with separate tub and granite dual vanity is a perfect addition to the master bedroom area. Additional full bath has vinyl plank floors, granite countertop and tub/shower combo. New blinds installed in all 4 bedrooms/baths and throughout the home. Home has both a two-car garage and a carport with a private separate storage area.
Location
State TN
County Hamilton County
Interior
Interior Features Walk-In Closet(s)
Heating Central, Electric, Natural Gas
Cooling Central Air, Electric
Flooring Tile, Vinyl
Fireplaces Number 1
Fireplace Y
Appliance Refrigerator, Microwave, Dishwasher
Exterior
Exterior Feature Garage Door Opener
Garage Spaces 2.0
Utilities Available Electricity Available, Water Available
Waterfront false
View Y/N false
Roof Type Other
Parking Type Attached
Private Pool false
Building
Lot Description Other
Story 2
Sewer Septic Tank
Water Public
Structure Type Brick,Other
New Construction false
Schools
Elementary Schools Wolftever Creek Elementary School
Middle Schools Ooltewah Middle School
High Schools Ooltewah High School
Others
Senior Community false
Read Less

© 2024 Listings courtesy of RealTrac as distributed by MLS GRID. All Rights Reserved.
GET MORE INFORMATION




