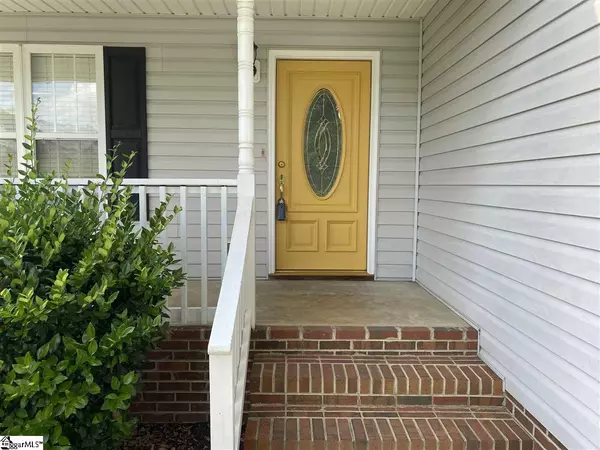For more information regarding the value of a property, please contact us for a free consultation.
313 Lightwood Farm Road Woodruff, SC 29388-7604
Want to know what your home might be worth? Contact us for a FREE valuation!

Our team is ready to help you sell your home for the highest possible price ASAP
Key Details
Sold Price $185,000
Property Type Single Family Home
Sub Type Single Family Residence
Listing Status Sold
Purchase Type For Sale
Approx. Sqft 1400-1599
Square Footage 1,435 sqft
Price per Sqft $128
Subdivision Lightwood Farms
MLS Listing ID 1425442
Sold Date 09/30/20
Style Traditional
Bedrooms 3
Full Baths 2
HOA Y/N no
Year Built 2001
Annual Tax Amount $966
Lot Size 0.570 Acres
Property Description
HURRY and make your appointment to see 313 Lightwood Farm Rd. Location, Location Location! This fine property is centrally located between Spartanburg and Greenville, conveniently situated just minutes from Hwy 290/Reidville Rd., Hwy 101, I 85, only 15 minutes to Woodruff Rd and the Five Forks area. This listing features a fabulous, bright and open floor plan, a HUGE great room with a gas log fireplace, vaulted ceiling and hardwood laminate flooring throughout. This fantastic split bedroom floor plan also features a very large formal dining room with chair rail and is perfect for entertaining guests. The kitchen is says bright and light and features generous cupboard and counter space and a large eat-in area. The Master bedroom is lovely, featuring a trey ceiling, enormous walk-in closet, fabulous master bath with double sinks and a beautiful, large, tile shower with glass door. This home also features 2 additional generous size bedrooms with great closet space, a separate large laundry area, a fantastic oversized garage with room to work. Pictures coming soon!
Location
State SC
County Spartanburg
Area 033
Rooms
Basement None
Interior
Interior Features Ceiling Fan(s), Ceiling Blown, Ceiling Cathedral/Vaulted, Tray Ceiling(s), Countertops-Solid Surface, Walk-In Closet(s)
Heating Forced Air, Natural Gas
Cooling Central Air, Electric
Flooring Ceramic Tile, Laminate, Vinyl
Fireplaces Number 1
Fireplaces Type Gas Log
Fireplace Yes
Appliance Dishwasher, Disposal, Self Cleaning Oven, Refrigerator, Electric Oven, Range, Microwave, Gas Water Heater
Laundry 1st Floor, Laundry Closet, Electric Dryer Hookup, Laundry Room
Exterior
Parking Features Attached, Paved
Garage Spaces 2.0
Community Features None
Roof Type Architectural
Garage Yes
Building
Lot Description 1/2 - Acre, Sloped, Few Trees
Story 1
Foundation Crawl Space
Sewer Septic Tank
Water Public, SJWD
Architectural Style Traditional
Schools
Elementary Schools Reidville
Middle Schools Florence Chapel
High Schools James F. Byrnes
Others
HOA Fee Include None
Acceptable Financing USDA Loan
Listing Terms USDA Loan
Read Less
Bought with Wondracek Realty Group, LLC


