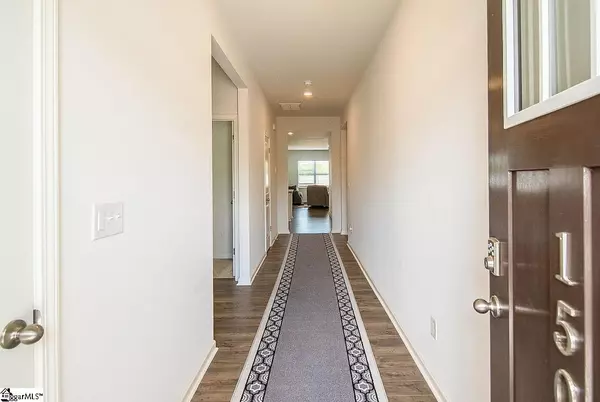For more information regarding the value of a property, please contact us for a free consultation.
150 Fenwick Drive Woodruff, SC 29388
Want to know what your home might be worth? Contact us for a FREE valuation!

Our team is ready to help you sell your home for the highest possible price ASAP
Key Details
Sold Price $252,500
Property Type Single Family Home
Sub Type Single Family Residence
Listing Status Sold
Purchase Type For Sale
Approx. Sqft 1600-1799
Square Footage 1,773 sqft
Price per Sqft $142
Subdivision Anderson Grant
MLS Listing ID 1442623
Sold Date 07/07/21
Style Traditional
Bedrooms 4
Full Baths 2
HOA Fees $32/ann
HOA Y/N yes
Year Built 2021
Lot Size 6,534 Sqft
Property Description
Welcome home! This BEAUTIFUL 4 bed, 2 bath home in the Anderson Grant neighborhood is 1773 square feet. When you step into the home, the view of the living room and kitchen greet you at the end of the hallway. Before reaching the kitchen though, there are two carpeted bedrooms on your left that both have great lighting. In between the two bedrooms is a full bath with a tub/shower combo. Further down the hallway is the walk-in laundry room and another bedroom. All of the bedrooms have upgraded closets. The kitchen has white cabinetry and granite countertops, as well as an island perfect for entertaining guests. The island overlooks a great space for a dining table, or an extra seating area. The living room has a gas log fireplace and is sure to warm you up during the wintertime. Off of the living room is the master bedroom. The master features carpet flooring and a walk in closet. In the master bathroom, there is a double vanity, a garden tub, and separate shower. This home is a Cali model from D.R. Horton. Since being built, a vinyl fence has been added to the backyard, as well as a screened in porch that is great for summertime to entertain guests! Come see 150 Fenwick Drive today before it's gone! USE GPS ADDRESS: 1990 S-195, Woodruff, SC ***The master bedroom wall vanity cabinet and the work bench in the garage do not convey.***
Location
State SC
County Spartanburg
Area 033
Rooms
Basement None
Interior
Interior Features High Ceilings, Ceiling Smooth, Granite Counters, Countertops-Solid Surface, Open Floorplan, Tub Garden, Walk-In Closet(s)
Heating Forced Air, Natural Gas
Cooling Central Air, Electric
Flooring Carpet, Laminate, Vinyl
Fireplaces Number 1
Fireplaces Type Gas Log
Fireplace Yes
Appliance Gas Cooktop, Dishwasher, Disposal, Free-Standing Gas Range, Gas Oven, Electric Water Heater
Laundry 1st Floor, Walk-in, Multiple Hookups, Laundry Room
Exterior
Parking Features Attached, Paved, Garage Door Opener
Garage Spaces 2.0
Fence Fenced
Community Features Pool
Utilities Available Sewer Available, Water Available, Cable Available
Roof Type Architectural
Garage Yes
Building
Lot Description 1/2 Acre or Less
Story 1
Foundation Slab
Architectural Style Traditional
Schools
Elementary Schools Reidville
Middle Schools Florence Chapel
High Schools James F. Byrnes
Others
HOA Fee Include None
Read Less
Bought with Coldwell Banker Caine Spartanburg



