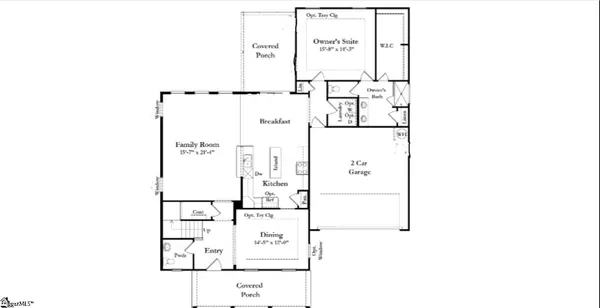For more information regarding the value of a property, please contact us for a free consultation.
309 Fenwick Drive Woodruff, SC 29388
Want to know what your home might be worth? Contact us for a FREE valuation!

Our team is ready to help you sell your home for the highest possible price ASAP
Key Details
Sold Price $424,490
Property Type Single Family Home
Sub Type Single Family Residence
Listing Status Sold
Purchase Type For Sale
Approx. Sqft 2600-2799
Square Footage 2,598 sqft
Price per Sqft $163
Subdivision Anderson Grant
MLS Listing ID 1451849
Sold Date 01/28/22
Style Craftsman
Bedrooms 4
Full Baths 3
Half Baths 1
Construction Status Under Construction
HOA Fees $32/ann
HOA Y/N yes
Year Built 2021
Building Age Under Construction
Annual Tax Amount $1
Lot Size 8,712 Sqft
Property Description
Fantastic chance to get in early at Anderson Grant! This Amenity Rich community will offer a Pool, Pavilion, Pickle Ball Courts, Playground, Fire Pit & Bark Park! Easy Country Living with the Convenience of being located between Greenville & Spartanburg! This Sutherland floorplan is 4 Bedrooms, 3.5 baths at 2,600 sqft, with a Captivating Vaulted Ceiling and Grand Staircase that overlooks the Family Room. This home is also featured as the Furnished Model home for the Anderson Grant community, which can be toured. Don't miss out on Larger Homesites with Private Backyards!! Also zoned for Award Winning District 5 Schools!! THIS HOME IS SCHEDULED TO BE COMPLETE BY NOV/DEC.
Location
State SC
County Spartanburg
Area 033
Rooms
Basement None
Interior
Interior Features High Ceilings, Ceiling Fan(s), Ceiling Cathedral/Vaulted, Ceiling Smooth, Granite Counters, Open Floorplan, Walk-In Closet(s), Coffered Ceiling(s), Pantry, Radon System
Heating Forced Air, Natural Gas
Cooling Central Air, Electric
Flooring Carpet, Vinyl, Other
Fireplaces Type None
Fireplace Yes
Appliance Gas Cooktop, Dishwasher, Disposal, Electric Oven, Microwave, Gas Water Heater
Laundry 1st Floor, Walk-in, Electric Dryer Hookup
Exterior
Parking Features Attached, Paved, Garage Door Opener
Garage Spaces 2.0
Community Features Clubhouse, Common Areas, Street Lights, Playground, Pool, Other, Dog Park
Utilities Available Underground Utilities, Cable Available
Roof Type Architectural
Garage Yes
Building
Lot Description 1/2 Acre or Less, Few Trees
Story 2
Foundation Slab
Sewer Public Sewer
Water Public, SJWD
Architectural Style Craftsman
New Construction Yes
Construction Status Under Construction
Schools
Elementary Schools Reidville
Middle Schools Berry Shoals Intermediate
High Schools James F. Byrnes
Others
HOA Fee Include None
Acceptable Financing USDA Loan
Listing Terms USDA Loan
Read Less
Bought with Keller Williams Realty



