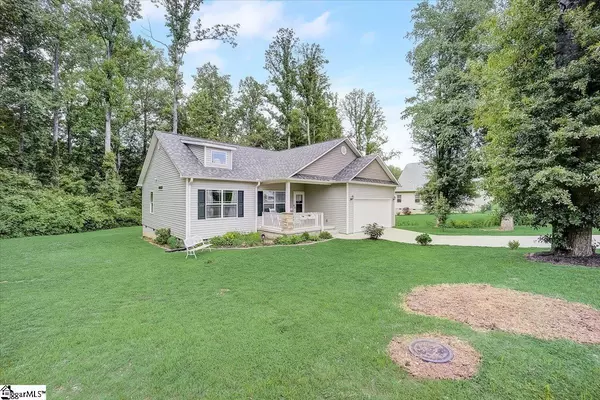For more information regarding the value of a property, please contact us for a free consultation.
110 Lipscombe Drive Travelers Rest, SC 29690
Want to know what your home might be worth? Contact us for a FREE valuation!

Our team is ready to help you sell your home for the highest possible price ASAP
Key Details
Sold Price $340,000
Property Type Single Family Home
Sub Type Single Family Residence
Listing Status Sold
Purchase Type For Sale
Approx. Sqft 1400-1599
Square Footage 1,423 sqft
Price per Sqft $238
Subdivision Gaston Heights
MLS Listing ID 1473803
Sold Date 08/25/22
Style Craftsman
Bedrooms 3
Full Baths 2
HOA Y/N no
Annual Tax Amount $1,747
Lot Size 0.630 Acres
Property Description
***BACK ON MARKET at NO FAULT OF THE SELLER!!!!! Home is ready and the following have been completed ~ Appraisal, Home Inspection, Radon Inspection, Air Quality Inspection, CL100 Inspection.***** Please note when viewing, due to being so close to closing date, seller is in process of moving out...... Travelers Rest is calling for you. This is a lovely 3 bedroom, 2 bath home on over 1/2 acre with attached 2 car garage. This floor plan is a split bedroom plan with complete privacy for the master suite. Enjoy this open living space with vaulted ceiling and plenty of options for friends and family to gather. This lovely kitchen features granite island and countertops with stainless appliances. A separate pantry closet for extra storage.French door leads to private covered back porch for coffee sipping and outdoor relaxing. The master suite features a trey ceiling, walk-in closet and a wonderful master bath. Granite countertop with dual vanities, and a very spacious shower will make this your perfect retreat. You will the 2 additional bedrooms that share the hall bath. Great for guests or home office.Your laundry area also has a deep utility sink right by the garage door. This home is less than a mile from the Swamp Rabbit Trail. Enjoy this quiet location while being close to downtown, cafes, shopping and dining.
Location
State SC
County Greenville
Area 062
Rooms
Basement None
Interior
Interior Features High Ceilings, Ceiling Fan(s), Ceiling Cathedral/Vaulted, Ceiling Smooth, Tray Ceiling(s), Granite Counters, Open Floorplan, Walk-In Closet(s), Split Floor Plan, Pantry
Heating Electric, Forced Air
Cooling Central Air, Electric
Flooring Carpet, Laminate
Fireplaces Type None
Fireplace Yes
Appliance Dishwasher, Disposal, Free-Standing Electric Range, Range, Microwave, Electric Water Heater
Laundry 1st Floor, Walk-in, Electric Dryer Hookup, Laundry Room
Exterior
Parking Features Attached, Paved
Garage Spaces 2.0
Community Features None
Utilities Available Cable Available
Roof Type Architectural
Garage Yes
Building
Lot Description 1/2 - Acre, Sloped
Story 1
Foundation Crawl Space
Sewer Public Sewer
Water Public, Greenville Water
Architectural Style Craftsman
Schools
Elementary Schools Heritage
Middle Schools Northwest
High Schools Travelers Rest
Others
HOA Fee Include None
Read Less
Bought with Keller Williams DRIVE



