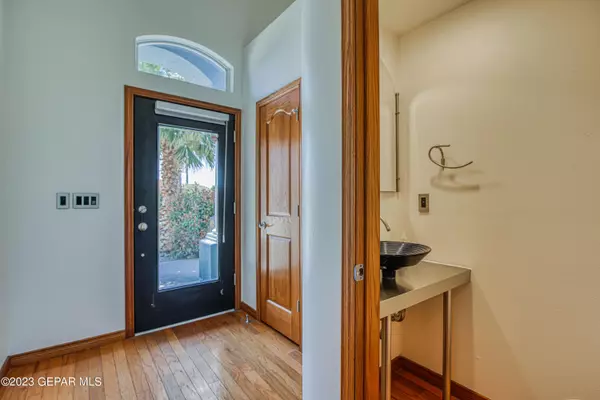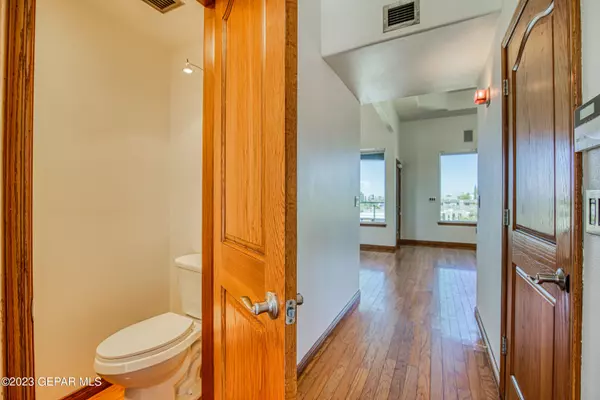For more information regarding the value of a property, please contact us for a free consultation.
6246 ESCONDIDO DR El Paso, TX 79912
Want to know what your home might be worth? Contact us for a FREE valuation!
Our team is ready to help you sell your home for the highest possible price ASAP
Key Details
Property Type Single Family Home
Listing Status Sold
Purchase Type For Sale
Square Footage 3,128 sqft
Price per Sqft $127
Subdivision Balcones Coronado
MLS Listing ID 878879
Sold Date 05/15/23
Style Multi-Level
Bedrooms 3
Full Baths 1
Half Baths 2
Three Quarter Bath 1
HOA Y/N No
Originating Board Greater El Paso Association of REALTORS®
Year Built 2006
Annual Tax Amount $8,570
Lot Size 5,831 Sqft
Acres 0.13
Property Description
West side Multilevel Gem!! Main street level features living area with fireplace, a half bath, kitchen w/ SS appliances incl gas cooktop, hood vent, oven, micro, dual dishwasher, Brazilian granite and breakfast area and access to garage. Next level downstairs contains Laundry room, 3/4 bathroom, master bedroom w/en-suite incl jacuzzi tub and snail shower, second bedroom and an office. Third level downstairs holds a large bedroom with a half bath and smaller closet. The built in bar has a sink, wine rack and mini refrigerator-You can use this as a game, movie, billiards or any type of room that's right for you! Final downstairs level has a door that leads to patio balcony then stairs at that patio balcony leads down to the yard. Built in Vacuum system throughout, Granite throughout, Brushed nickel fixtures, Hardwood flooring, Wood doors, Four balconies, Water Fountain, Sensored lights at exterior garage, stairwell, & front entrance.
Location
State TX
County El Paso
Community Balcones Coronado
Zoning A1
Rooms
Other Rooms None
Interior
Interior Features Breakfast Area, Great Room, Study Office, Utility Room, Wet Bar, See Remarks
Heating Central
Cooling Refrigerated, Mini-Split System
Flooring Hardwood
Fireplaces Number 1
Fireplace Yes
Window Features See Remarks
Laundry Washer Hookup
Exterior
Exterior Feature Walled Backyard, Balcony
Pool None
Amenities Available None
Roof Type Flat,Tile
Private Pool No
Building
Lot Description Subdivided, View Lot
Sewer City
Water City
Architectural Style Multi-Level
Structure Type Stucco
Schools
Elementary Schools Rivera
Middle Schools Morehead
High Schools Coronado
Others
HOA Fee Include None
Tax ID B19099900104270
Acceptable Financing Cash, Conventional, FHA, VA Loan
Listing Terms Cash, Conventional, FHA, VA Loan
Special Listing Condition None
Read Less



