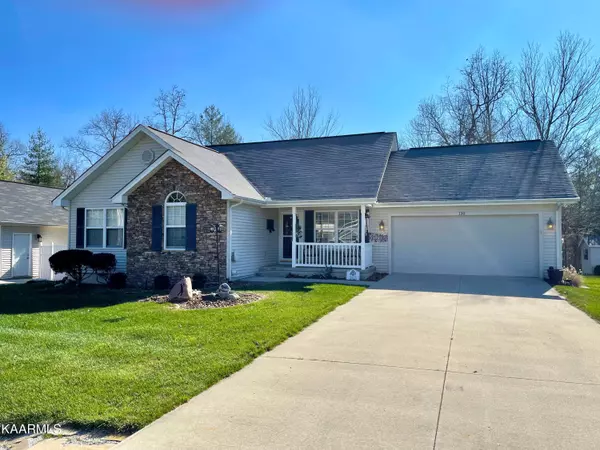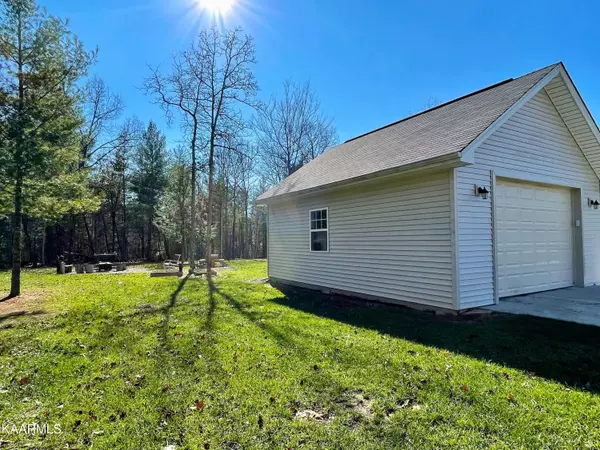For more information regarding the value of a property, please contact us for a free consultation.
130 Windsor Rd Crossville, TN 38558
Want to know what your home might be worth? Contact us for a FREE valuation!

Our team is ready to help you sell your home for the highest possible price ASAP
Key Details
Sold Price $425,000
Property Type Single Family Home
Sub Type Residential
Listing Status Sold
Purchase Type For Sale
Square Footage 1,704 sqft
Price per Sqft $249
Subdivision Windsor Bluff
MLS Listing ID 1212074
Sold Date 05/16/23
Style Traditional
Bedrooms 3
Full Baths 2
HOA Fees $108/mo
Originating Board East Tennessee REALTORS® MLS
Year Built 2008
Lot Size 0.470 Acres
Acres 0.47
Lot Dimensions 152.42x140
Property Description
If you love cars or big toys or tinkering in a workshop, you need to view this home. There is an attached, 2-car garage, a detached, 2-car garage and a storage shed. This all sits on two lots that are already combined. There is an additional lot behind that can be purchased. The home features 3 bedrooms, 2 baths, a beautifully remodeled kitchen, open floor plan, vinyl plank flooring, vaulted ceilings and a sunroom. Don't worry about losing electric power, there is a whole-house generator! Some furniture can be sold. The home is located in close proximity to Dorchester Golf Course, the adult swimming pool and the Overlook Hiking Trail in beautiful Fairfield Glade. Amenities in Fairfield Glade include 5 golf courses, 2 marinas, pickleball & tennis courts, swimming pools & hiking trails. HVAC new in 2016.
Location
State TN
County Cumberland County - 34
Area 0.47
Rooms
Other Rooms LaundryUtility, Sunroom, Workshop, Bedroom Main Level, Extra Storage, Mstr Bedroom Main Level
Basement Crawl Space, Outside Entr Only
Dining Room Breakfast Bar
Interior
Interior Features Cathedral Ceiling(s), Island in Kitchen, Walk-In Closet(s), Breakfast Bar
Heating Central, Heat Pump, Propane, Electric
Cooling Central Cooling, Ceiling Fan(s)
Flooring Carpet, Vinyl, Tile
Fireplaces Type None
Fireplace No
Window Features Drapes
Appliance Dishwasher, Disposal, Dryer, Smoke Detector, Refrigerator, Microwave, Washer
Heat Source Central, Heat Pump, Propane, Electric
Laundry true
Exterior
Exterior Feature Patio, Porch - Enclosed
Garage Garage Door Opener, Attached, Detached, Main Level
Garage Spaces 4.0
Garage Description Attached, Detached, Garage Door Opener, Main Level, Attached
Pool true
Amenities Available Golf Course, Playground, Recreation Facilities, Security, Pool, Tennis Court(s)
View Wooded
Porch true
Parking Type Garage Door Opener, Attached, Detached, Main Level
Total Parking Spaces 4
Garage Yes
Building
Lot Description Private, Wooded, Golf Community, Level
Faces North on Peavine Road from I-40 (exit 322), RIGHT on Westchester, LEFT on Windsor Road to property on right.
Sewer Public Sewer
Water Public
Architectural Style Traditional
Additional Building Storage, Workshop
Structure Type Stone,Vinyl Siding,Frame
Others
HOA Fee Include All Amenities,Trash,Sewer
Restrictions Yes
Tax ID 104A A 002.00
Energy Description Electric, Propane
Acceptable Financing Cash, Conventional
Listing Terms Cash, Conventional
Read Less
GET MORE INFORMATION




