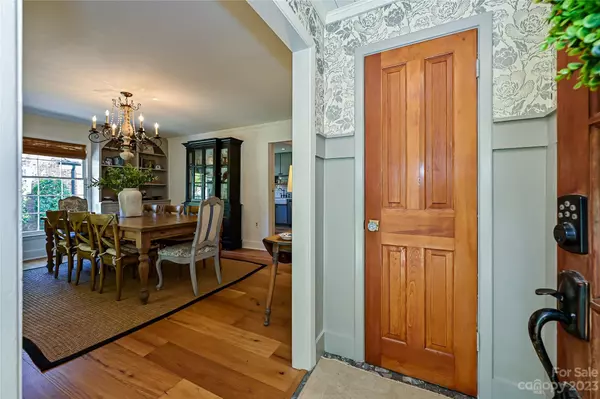For more information regarding the value of a property, please contact us for a free consultation.
6507 Wheeler DR Charlotte, NC 28211
Want to know what your home might be worth? Contact us for a FREE valuation!

Our team is ready to help you sell your home for the highest possible price ASAP
Key Details
Sold Price $646,800
Property Type Single Family Home
Sub Type Single Family Residence
Listing Status Sold
Purchase Type For Sale
Square Footage 1,842 sqft
Price per Sqft $351
Subdivision Stonehaven
MLS Listing ID 4019681
Sold Date 05/16/23
Style Traditional
Bedrooms 3
Full Baths 2
Abv Grd Liv Area 1,842
Year Built 1968
Lot Size 0.310 Acres
Acres 0.31
Property Description
Picture-perfect Stonehaven BEAUTY! White ranch with sea blue shutters, a covered front porch & window boxes! Hardwood flooring, fresh white paint & moldings thru home. Large DR w/custom built-ins, molding & gorgeous chandelier. Kitchen features gray cabinetry, Carrera marble c-tops, farmhouse sink, subway tile back splash, SS appls. LR has gas fplace w/whitewashed brick. Stepping down into the FR, you'll love the expansive windows with b'ful views of the back yard. Easy access outside thru dual sliding glass doors - great for entertaining. The beadboard ceiling, designer chandelier & terrarium window top off this space! Primary BA updated w/a wood vanity, tiled shower & patterned tile floor. Gorg Hall Bath w/quartz, tile floor, tiled tub/shower & updated hardware. Flat fenced back yard features a deck, gravel patio, fire pit & shed. *Swing Set does not remain. Fantastic location 10 mins from Southpark & an easy drive to Uptown. This is THE ONE!
Location
State NC
County Mecklenburg
Zoning R3
Rooms
Main Level Bedrooms 3
Interior
Interior Features Attic Stairs Pulldown, Built-in Features
Heating Forced Air
Cooling Ceiling Fan(s), Central Air, Wall Unit(s)
Flooring Terrazzo, Tile, Wood, Other - See Remarks
Fireplaces Type Gas Log, Living Room
Fireplace true
Appliance Dishwasher, Electric Range, Microwave, Refrigerator
Exterior
Exterior Feature Fire Pit
Fence Back Yard, Fenced
Utilities Available Cable Available
Roof Type Shingle
Parking Type Driveway
Garage false
Building
Lot Description Level
Foundation Crawl Space
Sewer Public Sewer
Water City
Architectural Style Traditional
Level or Stories One
Structure Type Brick Partial, Wood
New Construction false
Schools
Elementary Schools Rama Road
Middle Schools Mcclintock
High Schools East Mecklenburg
Others
Senior Community false
Acceptable Financing Cash, Conventional
Listing Terms Cash, Conventional
Special Listing Condition None
Read Less
© 2024 Listings courtesy of Canopy MLS as distributed by MLS GRID. All Rights Reserved.
Bought with Karen Hollingsworth Miller • Dickens Mitchener & Associates Inc
GET MORE INFORMATION




