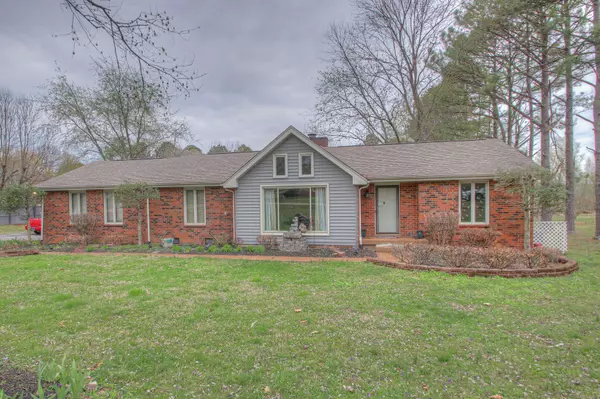For more information regarding the value of a property, please contact us for a free consultation.
3076 Dell Dr Hermitage, TN 37076
Want to know what your home might be worth? Contact us for a FREE valuation!

Our team is ready to help you sell your home for the highest possible price ASAP
Key Details
Sold Price $450,000
Property Type Single Family Home
Sub Type Single Family Residence
Listing Status Sold
Purchase Type For Sale
Square Footage 1,823 sqft
Price per Sqft $246
Subdivision Turtle Ridge 2
MLS Listing ID 2501762
Sold Date 05/16/23
Bedrooms 3
Full Baths 2
HOA Y/N No
Year Built 1985
Annual Tax Amount $1,455
Lot Size 1.000 Acres
Acres 1.0
Lot Dimensions 142 X305
Property Description
LOCATION, LOCATION, LOCATION!!! Brick ranch on level 1 acre lot just south of Providence! Hermitage address, but Wilson County schools & services! Split bedroom plan with vaulted ceilings, fireplace & large picture window in the living room! New dishwasher...and microwave to be replaced soon too! Kitchen has a walk-in pantry and window with a view of the large backyard! The laundry room off the kitchen also has a sink to help scrub up those stained clothes before you toss 'em in the wash! Enjoy your morning coffee or chill out after a long day in the relaxing Florida room or if you prefer you can toast your toes by the gas logs in the fireplace! 2 car garage so you can park out of the weather!All this plus mature trees & an established neighborhood make this one to put on your list to see!
Location
State TN
County Wilson County
Rooms
Main Level Bedrooms 3
Interior
Interior Features Ceiling Fan(s), Extra Closets, Utility Connection, Walk-In Closet(s)
Heating Central
Cooling Central Air
Flooring Carpet, Finished Wood, Vinyl
Fireplaces Number 1
Fireplace Y
Appliance Dishwasher, Microwave, Refrigerator
Exterior
Exterior Feature Garage Door Opener, Storage
Garage Spaces 2.0
Waterfront false
View Y/N false
Parking Type Attached - Side
Private Pool false
Building
Lot Description Level
Story 1
Sewer Septic Tank
Water Public
Structure Type Brick
New Construction false
Schools
Elementary Schools Rutland Elementary
Middle Schools Gladeville Middle School
High Schools Wilson Central High School
Others
Senior Community false
Read Less

© 2024 Listings courtesy of RealTrac as distributed by MLS GRID. All Rights Reserved.
GET MORE INFORMATION




