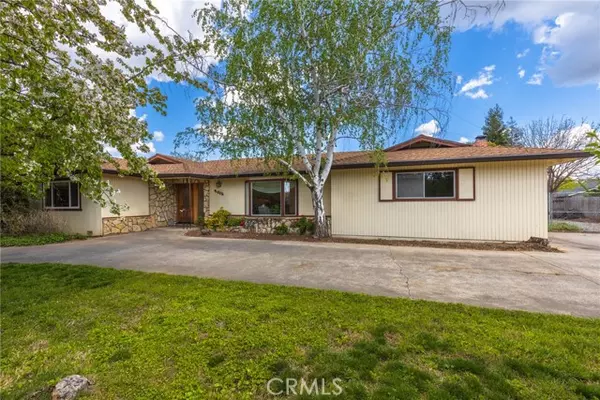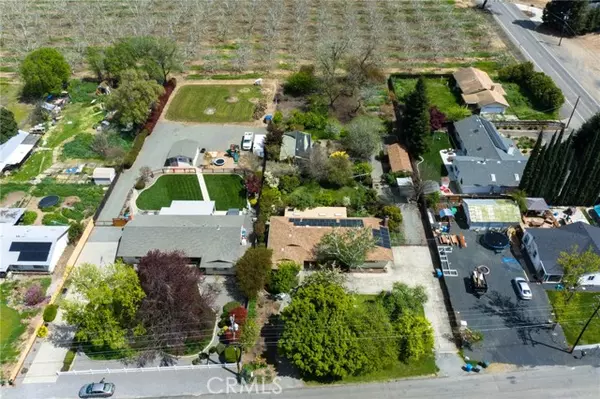For more information regarding the value of a property, please contact us for a free consultation.
9416 Cummings RD Durham, CA 95938
Want to know what your home might be worth? Contact us for a FREE valuation!

Our team is ready to help you sell your home for the highest possible price ASAP
Key Details
Sold Price $489,500
Property Type Single Family Home
Sub Type Single Family Home
Listing Status Sold
Purchase Type For Sale
Square Footage 1,734 sqft
Price per Sqft $282
MLS Listing ID CRSN23050951
Sold Date 05/16/23
Style Ranch
Bedrooms 3
Full Baths 2
Originating Board California Regional MLS
Year Built 1965
Lot Size 0.880 Acres
Property Description
Do you love to garden? This home offers .88 of an acre located in Durham and if you are a gardener, you will have a variety of gardening choices, such as garden beds, bulbs that were planted around the flower beds and will be blooming surprises throughout the garden, a gorgeous Iris Garden, a greenhouse ( the greenhouse is 36 X 20)and has a heater, swamp cooler and fertilizer system that feeds when you water called "Dosatron" and a variety of mature fruit trees, and shed. Lots of possibilities for you to explore. There is RV parking, a covered boat storage area, carport space attached to the backyard shed. The backyard has a wisteria covered sitting area, mature landscaping, HUGE producing fig tree and covered patio to sit out and enjoy. Then come on in the home and find that it needs some TLC and updating. Bring your paint brush, new flooring, and ideas to make this home your own. The floor plan offers a large living room, and a second living room space that has a wood burning fireplace, rock hearth, French doors that lead to the patio, coffered ceilings, surround sound, and built ins. The home has partial newer dual pane windows, OWNED SOLAR, indoor laundry room, skylight tubes in the living room and a skylight in the hall bath. Newer HVAC system was installed in 2017. T
Location
State CA
County Butte
Zoning A5
Rooms
Family Room Separate Family Room, Other
Dining Room Breakfast Bar
Kitchen Dishwasher, Oven Range - Electric, Refrigerator, Oven - Electric
Interior
Heating Forced Air, Fireplace
Cooling Central AC
Fireplaces Type Family Room, Raised Hearth, Wood Burning
Laundry In Laundry Room, 30, Other, 9
Exterior
Garage Covered Parking, Detached Garage, Garage, Gate / Door Opener, RV Access, Other
Garage Spaces 1.0
Fence Wood, Chain Link
Pool 31, None
View Orchard
Roof Type Composition
Building
Story One Story
Foundation Concrete Slab
Sewer Septic Tank / Pump
Water Well, Hot Water, Private
Architectural Style Ranch
Others
Tax ID 040170077000
Read Less

© 2024 MLSListings Inc. All rights reserved.
Bought with Katee Green • Real Broker Technologies
GET MORE INFORMATION




