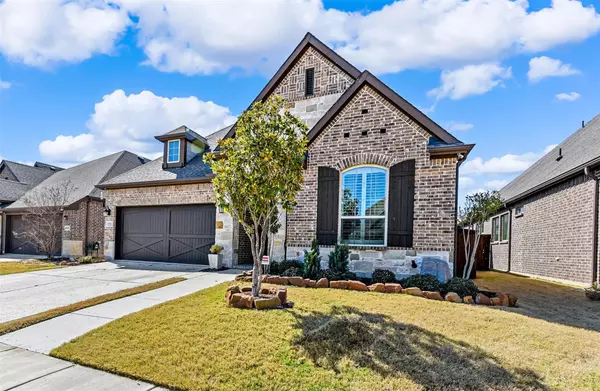For more information regarding the value of a property, please contact us for a free consultation.
4951 Gleneagle Drive Flower Mound, TX 75028
Want to know what your home might be worth? Contact us for a FREE valuation!

Our team is ready to help you sell your home for the highest possible price ASAP
Key Details
Property Type Single Family Home
Sub Type Single Family Residence
Listing Status Sold
Purchase Type For Sale
Square Footage 2,350 sqft
Price per Sqft $276
Subdivision Highland Court
MLS Listing ID 20265630
Sold Date 05/05/23
Bedrooms 3
Full Baths 2
HOA Y/N Mandatory
Year Built 2018
Annual Tax Amount $9,406
Lot Dimensions 144x51
Property Description
Pics will be added 3-4-23 Welcome Home to this stunning one story, nestled in a peaceful neighborhood and zoned to Flower Mound schools. This pristine home highlights an open concept living space and executive study perfect for a home office. A chic kitchen, centered by an oversized island, with the elegant chef-style kitchen. This state-of-the-art culinary setup is equipped with an impressive gas cooktop, double convection oven. Curl up with a book in your sprawling master retreat also boasts an elegant ensuite bath and walk-in closet. There is an upstairs room that is above the garage. It is not finished out but is a great space for an extra playroom of study. The showstopping resort-style backyard is perfect for entertaining. Cool off in the sparkling water of the Michael Phelps swim spa, or hang out with guests under your outdoor living space. Don't miss out because this 3 bedroom beauty has it all! List of full upgrades in MLS
Hot tub does not convey with property
Location
State TX
County Denton
Direction GPS
Rooms
Dining Room 1
Interior
Interior Features Built-in Features, Built-in Wine Cooler, Cable TV Available, Decorative Lighting, Double Vanity, Eat-in Kitchen, Flat Screen Wiring, Granite Counters, High Speed Internet Available, Kitchen Island, Open Floorplan, Pantry, Smart Home System, Sound System Wiring, Vaulted Ceiling(s), Walk-In Closet(s)
Heating Central, Fireplace(s), Natural Gas
Cooling Ceiling Fan(s), Central Air, Electric, Humidity Control
Flooring Hardwood, See Remarks
Fireplaces Number 1
Fireplaces Type Gas
Appliance Built-in Gas Range, Dishwasher, Disposal, Gas Cooktop, Gas Oven, Gas Range, Gas Water Heater, Microwave, Tankless Water Heater, Vented Exhaust Fan
Heat Source Central, Fireplace(s), Natural Gas
Laundry Utility Room, Full Size W/D Area, Washer Hookup, On Site
Exterior
Exterior Feature Covered Patio/Porch, Rain Gutters, Lighting, Private Yard
Garage Spaces 2.0
Fence Back Yard, Privacy, Wood
Utilities Available Cable Available, City Sewer, City Water, Concrete, Curbs, Individual Gas Meter, Phone Available, Sidewalk, Underground Utilities
Roof Type Composition
Garage Yes
Building
Lot Description Interior Lot, Landscaped, Sprinkler System, Subdivision
Story One
Foundation Slab
Structure Type Brick
Schools
Elementary Schools Flower Mound
Middle Schools Clayton Downing
High Schools Marcus
School District Lewisville Isd
Others
Ownership Mary Katherine Mcnatt
Acceptable Financing Cash, Conventional, FHA, VA Loan
Listing Terms Cash, Conventional, FHA, VA Loan
Financing Conventional
Special Listing Condition Survey Available
Read Less

©2024 North Texas Real Estate Information Systems.
Bought with Hyung Kim • JLB R&I LLC
GET MORE INFORMATION




