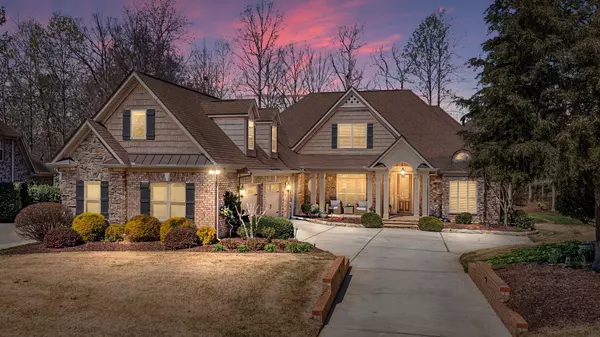For more information regarding the value of a property, please contact us for a free consultation.
4137 Hoffmeister DR #24 Waxhaw, NC 28173
Want to know what your home might be worth? Contact us for a FREE valuation!

Our team is ready to help you sell your home for the highest possible price ASAP
Key Details
Sold Price $850,000
Property Type Single Family Home
Sub Type Single Family Residence
Listing Status Sold
Purchase Type For Sale
Square Footage 4,123 sqft
Price per Sqft $206
Subdivision Anklin Forrest
MLS Listing ID 4010374
Sold Date 05/17/23
Style Transitional
Bedrooms 4
Full Baths 3
Half Baths 1
Construction Status Completed
HOA Fees $55/ann
HOA Y/N 1
Abv Grd Liv Area 4,123
Year Built 2008
Lot Size 0.450 Acres
Acres 0.45
Lot Dimensions per tax
Property Description
Entertain with ease in this custom built one owner William's Company home.The moment you step inside you'll notice the quality - true hardwood floors, coffered ceilings & heavy moldings.Plenty of "work at home" spaces from main living office to 3 bedrooms on the main level, and/or additional second primary living space upstairs.Create whatever your family needs upstairs w bedroom, full bathroom & huge bonus/flex space (hardwood flooring) divided into several areas (office area, family/TV area and private work out room).You'll have walk out attic space for storage ease.Amazing outdoor space with screened porch, large patio and tree lined property for privacy - all on almost 1/2/ acre!Garage features a 2.5 car attached garage with room for all your toys and the driveway has lots of room for cars and turn around.No details have been missed in this gorgeous home! Anklin Forrest is located within 2 miles from the historic town of Waxhaw with dining, shopping and plenty of fun things to do.
Location
State NC
County Union
Zoning AJ5
Rooms
Main Level Bedrooms 3
Interior
Interior Features Attic Walk In, Breakfast Bar, Built-in Features, Cable Prewire, Drop Zone, Entrance Foyer, Garden Tub, Open Floorplan, Pantry, Split Bedroom, Storage, Walk-In Closet(s)
Heating Central, Electric, Forced Air, Heat Pump, Natural Gas, Other - See Remarks
Cooling Ceiling Fan(s), Central Air
Flooring Carpet, Tile, Wood
Fireplaces Type Family Room, Great Room
Fireplace true
Appliance Dishwasher, Disposal, Dryer, Electric Oven, Exhaust Hood, Gas Cooktop, Gas Water Heater, Microwave, Plumbed For Ice Maker, Refrigerator, Self Cleaning Oven, Wall Oven, Washer/Dryer
Exterior
Exterior Feature In-Ground Irrigation
Garage Spaces 2.0
Community Features Outdoor Pool, Playground, Recreation Area
Utilities Available Cable Connected, Electricity Connected, Gas, Underground Power Lines, Underground Utilities
Waterfront Description None
Roof Type Shingle
Parking Type Driveway, Attached Garage, Garage Door Opener, Other - See Remarks
Garage true
Building
Lot Description Level, Wooded
Foundation Crawl Space
Builder Name Williams Company
Sewer Public Sewer
Water City
Architectural Style Transitional
Level or Stories One and One Half
Structure Type Brick Full
New Construction false
Construction Status Completed
Schools
Elementary Schools Kensington
Middle Schools Cuthbertson
High Schools Cuthbertson
Others
HOA Name Kuester Mgm
Senior Community false
Restrictions Architectural Review,Building,Subdivision
Acceptable Financing Cash, Conventional, FHA, VA Loan
Listing Terms Cash, Conventional, FHA, VA Loan
Special Listing Condition None
Read Less
© 2024 Listings courtesy of Canopy MLS as distributed by MLS GRID. All Rights Reserved.
Bought with Jessica Ferguson • Giving Tree Realty
GET MORE INFORMATION




