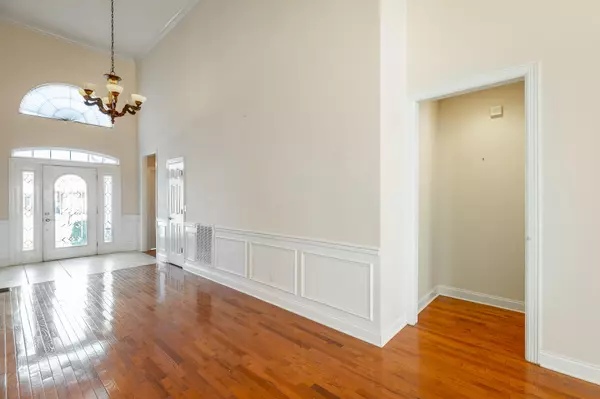For more information regarding the value of a property, please contact us for a free consultation.
8626 Sunridge DR Ooltewah, TN 37363
Want to know what your home might be worth? Contact us for a FREE valuation!

Our team is ready to help you sell your home for the highest possible price ASAP
Key Details
Sold Price $395,000
Property Type Single Family Home
Sub Type Single Family Residence
Listing Status Sold
Purchase Type For Sale
Square Footage 2,268 sqft
Price per Sqft $174
Subdivision Sunset Ridge
MLS Listing ID 1371068
Sold Date 04/27/23
Style A-Frame
Bedrooms 3
Full Baths 2
Half Baths 1
HOA Fees $12/ann
Originating Board Greater Chattanooga REALTORS®
Year Built 2006
Lot Size 0.300 Acres
Acres 0.3
Lot Dimensions 104C B004
Property Description
The perfect blend of modern and traditional living in one of Ooltewah's most coveted neighborhoods. This gorgeous 2,268 square-foot, three-bedroom masterpiece offers you an ease of lifestyle without compromise, greeting you at the front door with soaring ceilings, glowing hardwood flooring, and a gentle cascade of sunlight filling the entertainer's floor plan. Walking past the foyer towards the living room, grounded by an inviting fireplace, you can't help but imagine your life here and all the memories that will soon fill this space. The nearby kitchen will fill your inner home chef with delight with gorgeous wooden cabinetry dancing along the walls, well complimented by stainless appliances, granite counters, and a stone backsplash - giving you everything you need to prepare a legendary meal.
Feel the calming effects of a warm spring or summer breeze as you step outside to the oversized front yard that has been expertly landscaped, or make your escape to the private fenced-in backyard ready for cookouts, lazy weekends, playing with your pets, or lounging on one of the two elevated decking areas with a good book or even better company. Find your hidden retreat within the massive main suite that includes a gorgeous tray ceiling, an oversized closet, and a truly luxurious ensuite with a deep jetted soaking tub, a separate glass shower, and large vanity. Additional amenities include an attached garage, numerous storage options, and a long driveway providing you with additional off-street parking. Enjoy easy access to many nearby attractions and outdoor hotspots, including Harrison Bay, Harrison Bay State Park, golf courses, yacht clubs, restaurants, and everything that downtown Chattanooga has to offer. Get ready to pack your bags as you embark on the newest chapter of your homeownership journey on Sunridge Drive.
Location
State TN
County Hamilton
Area 0.3
Rooms
Basement Crawl Space
Interior
Interior Features Breakfast Room, Cathedral Ceiling(s), Double Vanity, Granite Counters, High Ceilings, Primary Downstairs, Separate Dining Room, Separate Shower, Tub/shower Combo, Walk-In Closet(s), Whirlpool Tub
Heating Central, Electric
Cooling Central Air, Electric
Flooring Hardwood, Tile
Fireplaces Number 1
Fireplaces Type Gas Log, Living Room
Fireplace Yes
Window Features Insulated Windows,Vinyl Frames
Appliance Microwave, Free-Standing Electric Range, Electric Water Heater, Disposal, Dishwasher
Heat Source Central, Electric
Laundry Electric Dryer Hookup, Gas Dryer Hookup, Laundry Room, Washer Hookup
Exterior
Garage Garage Faces Side, Kitchen Level
Garage Spaces 2.0
Garage Description Attached, Garage Faces Side, Kitchen Level
Community Features Sidewalks
Utilities Available Cable Available, Electricity Available, Phone Available, Sewer Connected, Underground Utilities
View Mountain(s), Other
Roof Type Shingle
Porch Deck, Patio, Porch
Parking Type Garage Faces Side, Kitchen Level
Total Parking Spaces 2
Garage Yes
Building
Lot Description Level, Split Possible
Faces I-75 to exit 11. Left under under I-75 to Mountain view Rd. stay straight to Sunset Ridge community on the Right home is on the Right.
Story One
Foundation Block
Water Public
Architectural Style A-Frame
Structure Type Brick,Stone,Other
Schools
Elementary Schools Ooltewah Elementary
Middle Schools Hunter Middle
High Schools Ooltewah
Others
Senior Community No
Tax ID 104c B 004
Acceptable Financing Cash, Conventional, FHA, VA Loan, Owner May Carry
Listing Terms Cash, Conventional, FHA, VA Loan, Owner May Carry
Read Less
GET MORE INFORMATION




