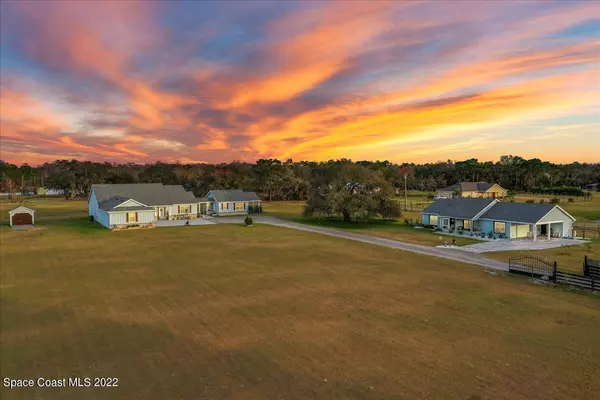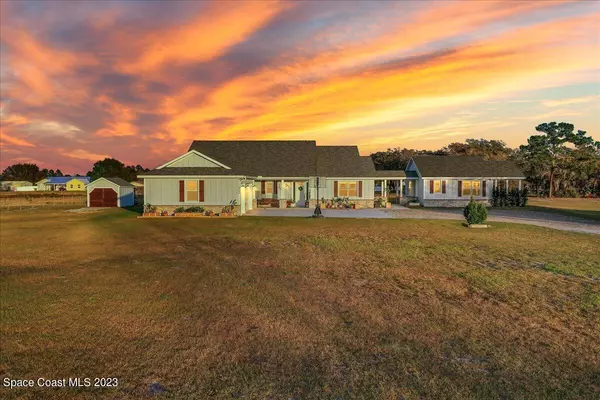For more information regarding the value of a property, please contact us for a free consultation.
4155 Albritton RD St. Cloud, FL 34772
Want to know what your home might be worth? Contact us for a FREE valuation!

Our team is ready to help you sell your home for the highest possible price ASAP
Key Details
Sold Price $1,200,000
Property Type Single Family Home
Sub Type Single Family Residence
Listing Status Sold
Purchase Type For Sale
Square Footage 4,707 sqft
Price per Sqft $254
MLS Listing ID 955835
Sold Date 05/17/23
Bedrooms 8
Full Baths 5
Half Baths 1
HOA Y/N No
Total Fin. Sqft 4707
Originating Board Space Coast MLS (Space Coast Association of REALTORS®)
Year Built 2019
Annual Tax Amount $5,240
Tax Year 2022
Lot Size 4.900 Acres
Acres 4.9
Property Description
STILL TAKING BACKUP OFFERS! A home like no other in the highly sought after area of Lake Gentry Farms is here. Completely custom, with no stone unturned in design, this estate offers a total of 8 bedrooms, 5.5 bathrooms, and an oversized 3 car garage at 868 square feet, all while sitting on 4.90 acres. The main house offers 3210 square feet of living space with 4 bedrooms, a dedicated office, 2.5 bathrooms, and a connected guest suite by breezeway offering another bedroom, bathroom, full kitchen, and living room. Inside you can find high end finishes around every corner. Hand picked wood look tile throughout the living areas. Gourmet kitchen with custom cabinetry, Calacatta quartz counters, 14' island large enough for 6 stools, custom walnut hood vent, walk in pantry with wooden shelving, tiled backsplash, and long buffet/coffee bar with ship lap accent wall. The guest suite offers a private 616 square feet with white shaker cabinets, granite countertops, matching wood look tile flooring, and its own private back porch with pavers. Every bathroom offers custom a vanity with quartz countertops, hand picked tiled showers, with the guest bathroom in the main house offering a tub for the little ones.'||chr(10)||''||chr(10)||'The cherry on top... The mother-in-law HOUSE. Another full 3 bedroom and 2 bathroom home is on the property offering 1497 square feet of living space with covered carport complete with paver driveway. The kitchen also offers the same high end touches as the rest of the estate with white shaker cabinetry, granite countertops, subway tile backsplash, beautifully stained and polished concrete floors, walk in showers, and interior laundry room. There is so much more to list! Please see the inventory sheet for every detail of this amazing estate.
Location
State FL
County Osceola
Area 903 - Osceola
Direction Hickory tree road to Albritton, home is on the left.
Interior
Interior Features Ceiling Fan(s), Eat-in Kitchen, Guest Suite, His and Hers Closets, Kitchen Island, Open Floorplan, Pantry, Primary Bathroom - Tub with Shower, Primary Downstairs, Split Bedrooms, Vaulted Ceiling(s), Walk-In Closet(s)
Cooling Central Air
Flooring Carpet, Concrete, Tile
Furnishings Unfurnished
Appliance Dishwasher, Dryer, Electric Range, Electric Water Heater, Microwave, Refrigerator, Washer, Water Softener Owned
Exterior
Exterior Feature ExteriorFeatures
Parking Features Attached, Carport, Garage Door Opener, RV Access/Parking, Other
Garage Spaces 3.0
Carport Spaces 1
Fence Chain Link, Fenced
Pool None
Utilities Available Cable Available, Electricity Connected
Roof Type Shingle
Street Surface Asphalt
Porch Porch
Garage Yes
Building
Lot Description Few Trees
Faces West
Sewer Septic Tank
Water Well
Level or Stories One
Additional Building Shed(s)
New Construction No
Others
Pets Allowed Yes
HOA Name S L & I C
Senior Community No
Tax ID 05 27 31 4950 0001 0450
Acceptable Financing Cash, Conventional, VA Loan
Listing Terms Cash, Conventional, VA Loan
Special Listing Condition Standard
Read Less

Bought with Non-MLS or Out of Area



