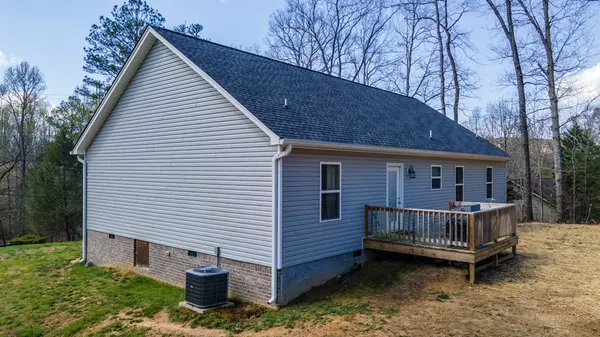For more information regarding the value of a property, please contact us for a free consultation.
300 Georgetown CIR NW Cleveland, TN 37312
Want to know what your home might be worth? Contact us for a FREE valuation!

Our team is ready to help you sell your home for the highest possible price ASAP
Key Details
Sold Price $310,000
Property Type Single Family Home
Sub Type Single Family Residence
Listing Status Sold
Purchase Type For Sale
Approx. Sqft 0.76
Square Footage 1,403 sqft
Price per Sqft $220
Subdivision Westside Park
MLS Listing ID 20231257
Sold Date 05/02/23
Style Ranch
Bedrooms 3
Full Baths 2
HOA Y/N No
Originating Board River Counties Association of REALTORS®
Year Built 2020
Annual Tax Amount $872
Lot Size 0.760 Acres
Acres 0.76
Lot Dimensions 000x000
Property Description
Build in 2020! 3 bedrooms and 2 baths, open flooring plan, split bedrooms, granite countertops, hardwood and tile flooring and double garage. This one will not last long, schedule your showing today
Location
State TN
County Bradley
Area Bradley Nw
Direction From exit 25, go north on Georgetown Rd/ Hwy 60 (approx 6miles) turn left (second entrance) Georgetown Circle NW (0.3 miles) Home is on the left
Interior
Interior Features Split Bedrooms, Tray Ceiling(s), Primary Downstairs, Eat-in Kitchen, Bar, Bathroom Mirror(s), Ceiling Fan(s)
Heating Electric
Cooling Central Air
Flooring Hardwood, Tile
Window Features Blinds,Insulated Windows
Appliance Dishwasher, Electric Range, Electric Water Heater, Microwave
Exterior
Garage Concrete, Driveway, Garage Door Opener
Garage Spaces 2.0
Garage Description 2.0
Roof Type Shingle
Porch Deck, Porch
Parking Type Concrete, Driveway, Garage Door Opener
Building
Lot Size Range 0.76
Sewer Septic Tank
Water Public
Architectural Style Ranch
Schools
Elementary Schools Hopewell
Middle Schools Ocoee
High Schools Walker Valley
Others
Tax ID 018C E 004.00 000
Security Features Smoke Detector(s)
Acceptable Financing Cash, Conventional, VA Loan
Listing Terms Cash, Conventional, VA Loan
Special Listing Condition Standard
Read Less
Bought with --NON-MEMBER OFFICE--
GET MORE INFORMATION




