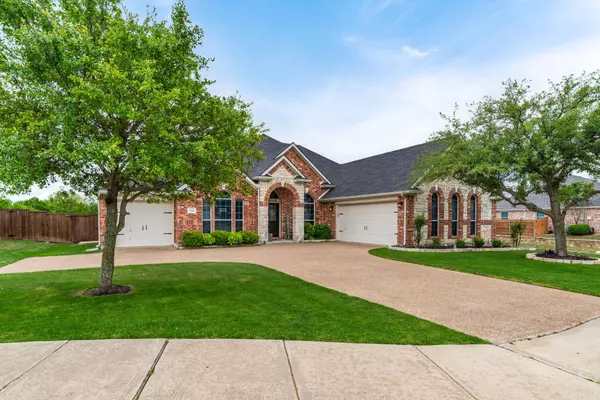For more information regarding the value of a property, please contact us for a free consultation.
346 Cedar Crest Drive Justin, TX 76247
Want to know what your home might be worth? Contact us for a FREE valuation!

Our team is ready to help you sell your home for the highest possible price ASAP
Key Details
Property Type Single Family Home
Sub Type Single Family Residence
Listing Status Sold
Purchase Type For Sale
Square Footage 2,550 sqft
Price per Sqft $215
Subdivision Buddy Hardeman Add Ph Iii
MLS Listing ID 20313913
Sold Date 05/16/23
Style Traditional
Bedrooms 3
Full Baths 3
HOA Fees $18/ann
HOA Y/N Mandatory
Year Built 2007
Annual Tax Amount $7,019
Lot Size 10,454 Sqft
Acres 0.24
Property Description
Welcome to your dream home! This beautifully maintained and upgraded three-bedroom, three-bathroom home is ready for you to move in. This home offers a three-car garage, a beautiful pool, an oversized covered patio, and the tranquility of nature as it backs to the greenbelt. As you step inside, you'll be greeted by a spacious and open floor plan that is perfect for entertaining. The living room features a cozy fireplace and large windows that allow natural light to flood in. The gourmet kitchen boasts stainless steel appliances, granite countertops, and ample cabinet space. The bedrooms are generously sized and offer plenty of closet space. The master suite is a true retreat, complete with a luxurious en-suite bathroom and a walk-in closet. Outside, you'll find a beautifully landscaped yard with a large patio that is perfect for hosting barbecues or enjoying your morning coffee. The pool creates the perfect oasis as you enjoy your backyard to the fullest.
Location
State TX
County Denton
Community Curbs, Jogging Path/Bike Path, Park, Playground, Sidewalks
Direction From 114 take a right and head north onto FM 156. Take a right onto Hardeman Estates Blvd. Then take a left on Cedar Crest Drive. Home will be located straight ahead on the left side.
Rooms
Dining Room 2
Interior
Interior Features Cable TV Available, Decorative Lighting, Double Vanity, Eat-in Kitchen, Granite Counters, High Speed Internet Available, Kitchen Island, Open Floorplan, Pantry, Vaulted Ceiling(s), Wainscoting, Walk-In Closet(s)
Heating Central, Electric, Fireplace(s)
Cooling Attic Fan, Ceiling Fan(s), Central Air, Electric
Flooring Carpet, Luxury Vinyl Plank, Tile
Fireplaces Number 1
Fireplaces Type Living Room, Wood Burning
Appliance Dishwasher, Disposal, Dryer, Electric Cooktop, Electric Water Heater
Heat Source Central, Electric, Fireplace(s)
Laundry Electric Dryer Hookup, Utility Room, Full Size W/D Area, Washer Hookup
Exterior
Exterior Feature Covered Patio/Porch, Garden(s), Rain Gutters, Lighting
Garage Spaces 3.0
Fence Wood, Wrought Iron
Pool Fenced, In Ground, Pool Sweep, Private, Salt Water, Water Feature, Waterfall
Community Features Curbs, Jogging Path/Bike Path, Park, Playground, Sidewalks
Utilities Available Cable Available, City Sewer, City Water, Concrete, Curbs, Electricity Connected, Individual Water Meter, Phone Available, Sidewalk, Underground Utilities
Roof Type Composition
Garage Yes
Private Pool 1
Building
Lot Description Adjacent to Greenbelt, Greenbelt, Landscaped, Sprinkler System, Subdivision
Story Two
Foundation Slab
Structure Type Brick,Concrete
Schools
Elementary Schools Justin
Middle Schools Pike
High Schools Northwest
School District Northwest Isd
Others
Ownership See Tax
Acceptable Financing Cash, Conventional, FHA, VA Loan
Listing Terms Cash, Conventional, FHA, VA Loan
Financing Cash
Read Less

©2024 North Texas Real Estate Information Systems.
Bought with Lisa Henderson • Coldwell Banker Realty Frisco
GET MORE INFORMATION




