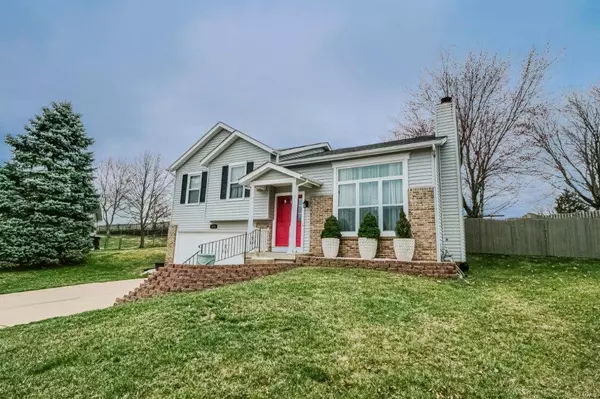For more information regarding the value of a property, please contact us for a free consultation.
1015 Enwood CT St Peters, MO 63376
Want to know what your home might be worth? Contact us for a FREE valuation!

Our team is ready to help you sell your home for the highest possible price ASAP
Key Details
Sold Price $266,001
Property Type Single Family Home
Sub Type Residential
Listing Status Sold
Purchase Type For Sale
Square Footage 1,179 sqft
Price per Sqft $225
Subdivision Enwood #1
MLS Listing ID MAR23014127
Sold Date 05/19/23
Bedrooms 3
Full Baths 2
Construction Status 38
Year Built 1985
Building Age 38
Lot Size 10,454 Sqft
Acres 0.24
Lot Dimensions 43x103x24x24x112x112
Property Sub-Type Residential
Property Description
Welcome Home to this Unique Split level! Beautiful and meticulously maintained this home is in a quiet cul-de-sac in a small subdivision w/low traffic for your family to play. Your 3bed 2bath home opens to a vaulted main level Family Room w/a Brick Fireplace, Large Front Window for natural light and durable Vinal Hardwood Flooring. The Spindle Railing leads you to the Vaulted Dining/Kitchen area w/grey cabinets, a Pantry and Sliding Glass Door to your HUGE Fenced Back Yard. There is a Hall Bathroom, 2 good sized Bedrooms, a Large Master w/His & Hers Closets and a Private Master Bath that round out the upper level. Downstairs you can enjoy as a Living Room, Kids Playroom, Office or a Guest Bedroom/4th Bedroom; your choice! There is a Crawl Space feature in the lower level closet that allows you more storage under the main floor! Your 2 car garage has a separate Work Bench area for the much needed man cave. Convenient Location to everything!
Location
State MO
County St Charles
Area Francis Howell Cntrl
Rooms
Basement Rec/Family Area
Interior
Interior Features Center Hall Plan, Open Floorplan, Carpets, Window Treatments, High Ceilings, Vaulted Ceiling
Heating Forced Air
Cooling Ceiling Fan(s), Electric
Fireplaces Number 1
Fireplaces Type Circulating, Full Masonry, Ventless, Woodburning Fireplce
Fireplace Y
Appliance Dishwasher, Disposal, Gas Cooktop
Exterior
Parking Features true
Garage Spaces 2.0
Private Pool false
Building
Lot Description Cul-De-Sac, Fencing, Streetlights
Sewer Public Sewer
Water Public
Architectural Style Traditional
Level or Stories Multi/Split
Structure Type Vinyl Siding
Construction Status 38
Schools
Elementary Schools Fairmount Elem.
Middle Schools Saeger Middle
High Schools Francis Howell Central High
School District Francis Howell R-Iii
Others
Ownership Private
Special Listing Condition Owner Occupied, None
Read Less



