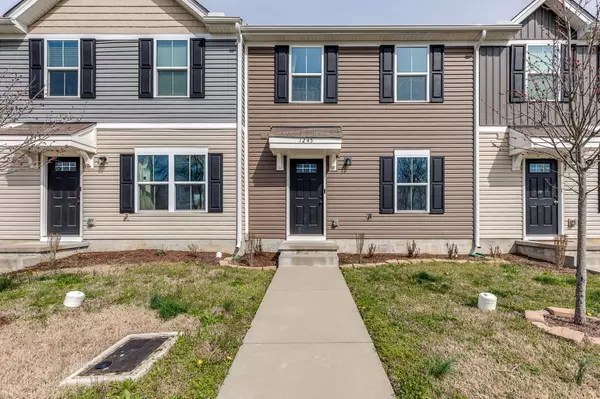For more information regarding the value of a property, please contact us for a free consultation.
1245 Havenbrook Dr Nashville, TN 37207
Want to know what your home might be worth? Contact us for a FREE valuation!

Our team is ready to help you sell your home for the highest possible price ASAP
Key Details
Sold Price $295,000
Property Type Townhouse
Sub Type Townhouse
Listing Status Sold
Purchase Type For Sale
Square Footage 1,220 sqft
Price per Sqft $241
Subdivision Belle Arbor Townhomes
MLS Listing ID 2498318
Sold Date 05/19/23
Bedrooms 3
Full Baths 2
Half Baths 1
HOA Fees $106/mo
HOA Y/N Yes
Year Built 2020
Annual Tax Amount $1,770
Lot Size 435 Sqft
Acres 0.01
Property Description
Super cute Nashville townhome- Immaculate condition & close to everything! This home is very inviting and set up perfect for indoor & outdoor entertaining- Open floorplan between the living room & kitchen, the dining room & back door to the patio are right off the kitchen, AND the patio has privacy fencing on both sides! Easy to keep clean too- NO carpet downstairs! The upstairs has 3 bedrooms w/ the primary bedroom on one side & other bedrooms at the opposite end of the hall. Primary bedroom has a walk in closet & private attached full bath. All appliances remain inc. washer & dryer. Nest Thermostat! Great back of the neighborhood spot w/ no homes out your front door! Prime location just minutes to East Nashville, Germantown, Downtown and only 20 mins to BNA airport!
Location
State TN
County Davidson County
Interior
Interior Features Smart Thermostat, Walk-In Closet(s)
Heating Central, Electric
Cooling Central Air, Electric
Flooring Carpet, Laminate, Vinyl
Fireplace N
Appliance Dishwasher, Disposal, Dryer, Microwave, Refrigerator, Washer
Exterior
Waterfront false
View Y/N false
Private Pool false
Building
Lot Description Level
Story 2
Sewer Public Sewer
Water Public
Structure Type Vinyl Siding
New Construction false
Schools
Elementary Schools Bellshire Design Center
Middle Schools Madison School
High Schools Hunters Lane Comp High School
Others
HOA Fee Include Exterior Maintenance, Maintenance Grounds, Trash
Senior Community false
Read Less

© 2024 Listings courtesy of RealTrac as distributed by MLS GRID. All Rights Reserved.
GET MORE INFORMATION


