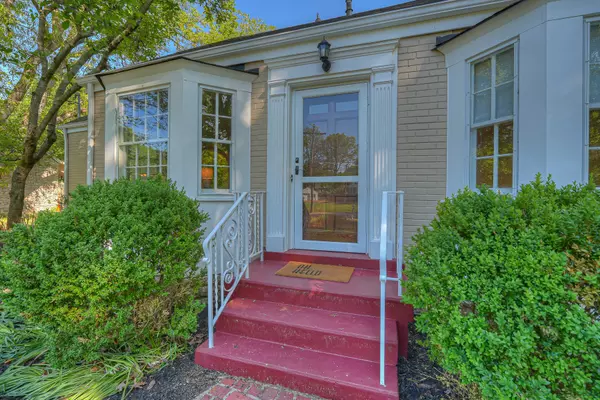For more information regarding the value of a property, please contact us for a free consultation.
3510 General Bate Dr Nashville, TN 37204
Want to know what your home might be worth? Contact us for a FREE valuation!

Our team is ready to help you sell your home for the highest possible price ASAP
Key Details
Sold Price $815,000
Property Type Single Family Home
Sub Type Single Family Residence
Listing Status Sold
Purchase Type For Sale
Square Footage 2,250 sqft
Price per Sqft $362
Subdivision Marengo Park Woodmont
MLS Listing ID 2512578
Sold Date 05/19/23
Bedrooms 4
Full Baths 3
HOA Y/N No
Year Built 1946
Annual Tax Amount $4,232
Lot Size 0.280 Acres
Acres 0.28
Lot Dimensions 75 X 165
Property Description
Charming two story cottage on a quiet street in the heart of Green Hills! Convenient to Lipscomb, 12 South, parks, walking trails, the mall, and interstate. This adorable home features hardwood floors on the 1st floor, two fireplaces, two large living spaces on the first floor, stainless steel appliances and updated cabinets. The second floor features two bedrooms, loads of storage, and one full bath. This home has two driveways, a two car carport, great private backyard backing up to the creek, full unfinished basement and exterior storage shed! This home has been well loved for the past 30+ years by the same owners. All appliances remain including the washer/dryer. Downstairs HVAC unit is 2 years old, Water heater is 2 years old.
Location
State TN
County Davidson County
Rooms
Main Level Bedrooms 2
Interior
Heating Central
Cooling Central Air
Flooring Carpet, Finished Wood
Fireplaces Number 2
Fireplace Y
Appliance Dishwasher, Dryer, Refrigerator, Washer
Exterior
Waterfront false
View Y/N false
Parking Type Detached
Private Pool false
Building
Lot Description Level
Story 3
Sewer Public Sewer
Water Public
Structure Type Brick, Vinyl Siding
New Construction false
Schools
Elementary Schools Percy Priest Elementary
Middle Schools John T. Moore Middle School
High Schools Hillsboro Comp High School
Others
Senior Community false
Read Less

© 2024 Listings courtesy of RealTrac as distributed by MLS GRID. All Rights Reserved.
GET MORE INFORMATION




