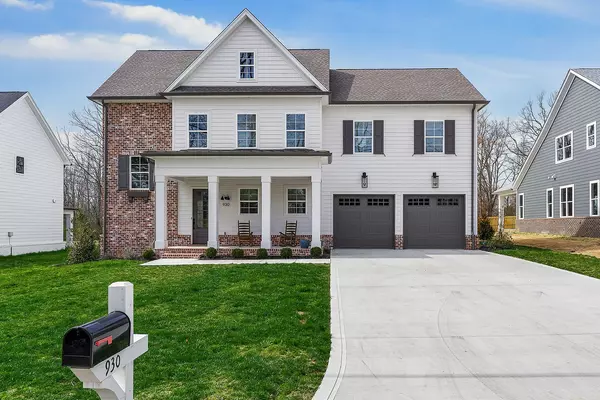For more information regarding the value of a property, please contact us for a free consultation.
930 Wall Ave Cookeville, TN 38501
Want to know what your home might be worth? Contact us for a FREE valuation!

Our team is ready to help you sell your home for the highest possible price ASAP
Key Details
Sold Price $599,999
Property Type Single Family Home
Sub Type Single Family Residence
Listing Status Sold
Purchase Type For Sale
Square Footage 2,592 sqft
Price per Sqft $231
Subdivision Midway Heights Lot 8 Resub
MLS Listing ID 2500804
Sold Date 05/19/23
Bedrooms 4
Full Baths 3
Half Baths 1
HOA Y/N No
Year Built 2022
Annual Tax Amount $329
Lot Size 10,018 Sqft
Acres 0.23
Lot Dimensions 75 X 136.21 IRR
Property Description
You don’t want to miss this 2022 custom built 4BR/3.5BA home in the heart of Cookeville. Home features a gourmet kitchen with custom cabinetry, marble countertops, and a butler’s pantry. French-oiled hardwood floors throughout the main level, primary bedroom, and hallway. A luxurious primary bathroom with a marble tiled walk-in shower, marble tile floors, marble countertops, a soaking tub, and a spacious walk-in closet. Two bedrooms share a Jack & Jill bathroom, and fourth bedroom has an ensuite tub/shower. A large two car garage with epoxy flooring and built in storage with a workbench. A large covered patio with an overhead ceiling fan and connections for a TV. Home is fully connected with ethernet/cable run to all bedrooms. Owner/Agent.
Location
State TN
County Putnam County
Interior
Interior Features Ceiling Fan(s), Walk-In Closet(s)
Heating Heat Pump, Natural Gas
Cooling Central Air
Flooring Carpet, Finished Wood, Marble, Tile
Fireplaces Number 1
Fireplace Y
Appliance Dishwasher, Disposal, Microwave, Refrigerator
Exterior
Exterior Feature Garage Door Opener
Garage Spaces 2.0
Waterfront false
View Y/N false
Parking Type Attached - Front
Private Pool false
Building
Lot Description Level
Story 2
Sewer Public Sewer
Water Public
Structure Type Fiber Cement, Brick
New Construction false
Schools
Elementary Schools Northeast Elementary
Middle Schools Algood Middle School
High Schools Cookeville High School
Others
Senior Community false
Read Less

© 2024 Listings courtesy of RealTrac as distributed by MLS GRID. All Rights Reserved.
GET MORE INFORMATION




