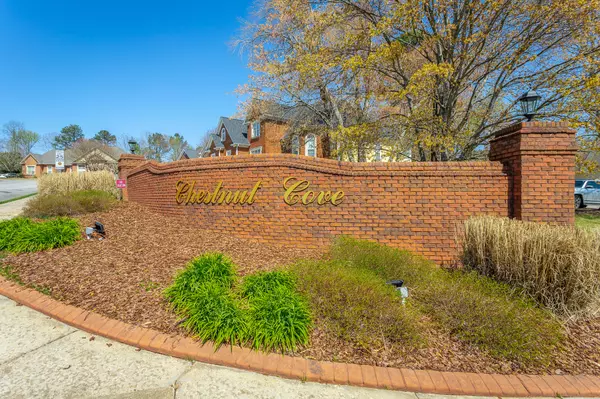For more information regarding the value of a property, please contact us for a free consultation.
9187 Dayflower DR Ooltewah, TN 37363
Want to know what your home might be worth? Contact us for a FREE valuation!

Our team is ready to help you sell your home for the highest possible price ASAP
Key Details
Sold Price $550,000
Property Type Single Family Home
Sub Type Single Family Residence
Listing Status Sold
Purchase Type For Sale
Square Footage 3,311 sqft
Price per Sqft $166
Subdivision Chestnut Cove
MLS Listing ID 1371400
Sold Date 05/19/23
Bedrooms 4
Full Baths 3
HOA Fees $15/ann
Originating Board Greater Chattanooga REALTORS®
Year Built 1999
Lot Size 0.590 Acres
Acres 0.59
Lot Dimensions 235.51X110.83
Property Description
Your home search is over! Wonderful opportunity to own in the highly sought after Ooltewah community of Chestnut Cove and be only minutes away from VW, Enterprise Park, Cambridge Square and the popular Collegedale Commons. Situated on a corner lot and being almost .60 acres, 9187 Dayflower offers a large corner lot and privacy! The recently painted, light filled and open concept floor plan features a spacious first level that highlights ideal living spaces, one of which could be perfect for a home office. Enjoy the outdoors and grilling on the covered deck with stairs leading to the expansive backyard. The main level also features a full size bath and a large laundry room with easy access to the attached double garage. The large primary upstairs suite features beautiful tray ceilings and a gas fireplace. It's size is very conducive to a sitting area which leads to the the en-suite bath and sizable walk-in closet. Three additional bedrooms are upstairs and one full bath. The bedrooms are generously sized, and also have spacious closets. The finished lower level has multiple uses and has great potential for a playroom, office space, homeschool area or craft room ...whatever you need it to be! Unique to this area is that it gives easy access to the private backyard, a covered deck, and also leads to an additional storage area opening into a separate utility garage. Being almost 32 ft. long this additional garage gives limitless opportunities to house additional cars, work areas or even a boat! Dayflower Drive is a must see!
Location
State TN
County Hamilton
Area 0.59
Rooms
Basement Finished, Partial
Interior
Interior Features Double Vanity, Eat-in Kitchen, En Suite, Entrance Foyer, Granite Counters, Separate Dining Room, Separate Shower, Sitting Area, Soaking Tub, Tub/shower Combo, Walk-In Closet(s), Whirlpool Tub
Heating Central, Natural Gas
Cooling Central Air, Electric
Flooring Carpet, Hardwood, Tile
Fireplaces Number 2
Fireplaces Type Bedroom, Gas Log, Living Room
Fireplace Yes
Appliance Refrigerator, Microwave, Electric Water Heater, Disposal, Dishwasher
Heat Source Central, Natural Gas
Laundry Electric Dryer Hookup, Gas Dryer Hookup, Laundry Room, Washer Hookup
Exterior
Garage Garage Door Opener, Off Street
Garage Spaces 2.0
Garage Description Attached, Garage Door Opener, Off Street
Community Features Sidewalks
Utilities Available Cable Available, Electricity Available, Phone Available, Underground Utilities
Roof Type Shingle
Porch Covered, Deck, Patio, Porch
Parking Type Garage Door Opener, Off Street
Total Parking Spaces 2
Garage Yes
Building
Lot Description Corner Lot, Gentle Sloping
Faces I-75 to Exit 9 to Apison Pike. Turn R on Ooltewah Ringgold Rd and then R on Bill Reed road. Turn R into Chestnut Cove and Dayflower Drive.
Story Two
Foundation Block
Sewer Septic Tank
Water Public
Structure Type Brick,Other
Schools
Elementary Schools Wolftever Elementary
Middle Schools Ooltewah Middle
High Schools Ooltewah
Others
Senior Community No
Tax ID 140n A 006
Security Features Smoke Detector(s)
Acceptable Financing Cash, Conventional, FHA, VA Loan, Owner May Carry
Listing Terms Cash, Conventional, FHA, VA Loan, Owner May Carry
Read Less
GET MORE INFORMATION




