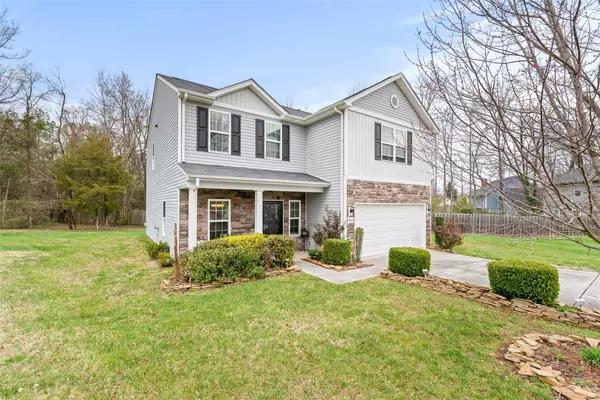For more information regarding the value of a property, please contact us for a free consultation.
9001 Cranbourn CT Charlotte, NC 28215
Want to know what your home might be worth? Contact us for a FREE valuation!

Our team is ready to help you sell your home for the highest possible price ASAP
Key Details
Sold Price $405,000
Property Type Single Family Home
Sub Type Single Family Residence
Listing Status Sold
Purchase Type For Sale
Square Footage 2,406 sqft
Price per Sqft $168
Subdivision Mccarron
MLS Listing ID 4007969
Sold Date 05/22/23
Style Transitional
Bedrooms 4
Full Baths 2
Half Baths 1
HOA Fees $17/ann
HOA Y/N 1
Abv Grd Liv Area 2,406
Year Built 2013
Lot Size 0.320 Acres
Acres 0.32
Property Description
Are you looking for a home that checks all the boxes AND is close to everything? Look no more! This Bright and Beautiful home is just waiting for you. The large and level cul-de-sac lot provides ample space and mature landscaping. A cozy front porch to enjoy morning or evening. A welcoming feel with abundant natural light throughout. Enjoy entertaining with the large dining area that flows right into the open and inviting heart of this home. One Owner, well maintained, With 4 Bedrooms, 2 1/2 Baths , 2 car garage in the established community of McCarron in East Charlotte. Close by to the Harrisburg and Mint Hill Areas. Please notice the many upgrades in the home such as the Granite countertops in the kitchen, raised Bar with room for 3-4 chairs, Stylish Laminate floors, main floor tall ceilings, Privacy Fence from the property directly behind it, as well as many others!
Location
State NC
County Mecklenburg
Zoning R3
Interior
Interior Features Attic Stairs Pulldown
Heating Central, Forced Air, Natural Gas
Cooling Ceiling Fan(s), Central Air
Fireplaces Type Living Room
Fireplace true
Appliance Dishwasher, Electric Oven, Refrigerator, Washer/Dryer
Exterior
Garage Spaces 2.0
Fence Partial
Utilities Available Gas
Parking Type Attached Garage
Garage true
Building
Lot Description Cul-De-Sac, Level
Foundation Slab
Sewer Public Sewer
Water City
Architectural Style Transitional
Level or Stories Two
Structure Type Stone Veneer, Vinyl
New Construction false
Schools
Elementary Schools Reedy Creek
Middle Schools Northridge
High Schools Rocky River
Others
HOA Name Cedar Management
Senior Community false
Acceptable Financing Cash, Conventional, FHA, VA Loan
Horse Property None
Listing Terms Cash, Conventional, FHA, VA Loan
Special Listing Condition None
Read Less
© 2024 Listings courtesy of Canopy MLS as distributed by MLS GRID. All Rights Reserved.
Bought with Tammy Howard • NorthGroup Real Estate, Inc.
GET MORE INFORMATION




