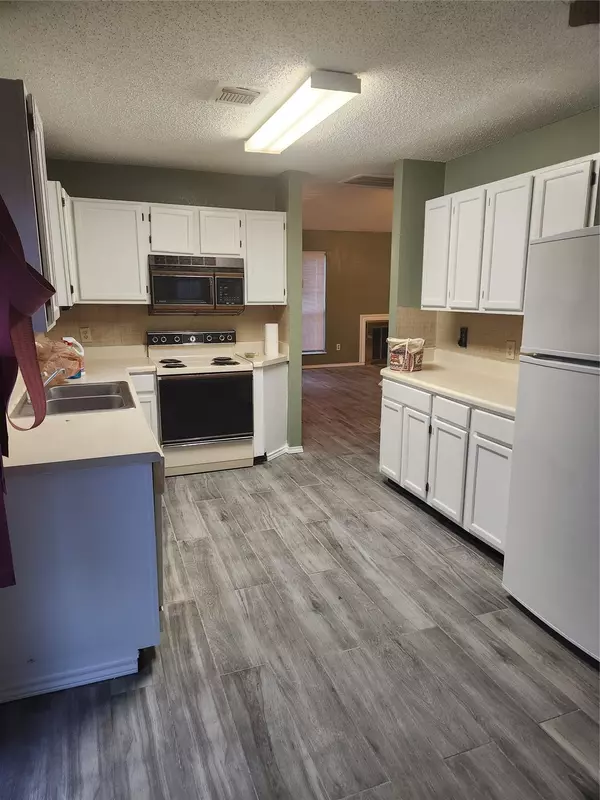For more information regarding the value of a property, please contact us for a free consultation.
10320 Wood Heights Drive Dallas, TX 75227
Want to know what your home might be worth? Contact us for a FREE valuation!

Our team is ready to help you sell your home for the highest possible price ASAP
Key Details
Property Type Single Family Home
Sub Type Single Family Residence
Listing Status Sold
Purchase Type For Sale
Square Footage 1,358 sqft
Price per Sqft $136
Subdivision Hillside Oaks Add Ph 01
MLS Listing ID 20289946
Sold Date 05/16/23
Style Traditional
Bedrooms 3
Full Baths 2
Half Baths 1
HOA Y/N None
Year Built 1985
Annual Tax Amount $4,708
Lot Size 4,094 Sqft
Acres 0.094
Property Description
Welcome to this VERSATILE property that is perfect for both investment our homeownership! This lovely home boasts 3 bedrooms and 2.5 bathrooms, providing plenty of space for a family or guests. The living area is perfect for gathering in front of the fireplace or hosting get-togethers. The kitchen is equipped with ample counter and storage space for all your cooking needs. You'll love having coffee in the cozy breakfast room! The backyard is perfect for outdoor activities and relaxation. There is even plenty of space for a garden! This property also offers great investment potential, with a desirable location that is close to public transportation, shopping, and dining options. Whether you're looking for a place to call your own or a smart investment opportunity, this property has it all! Don't miss out on the opportunity to invest in this property and turn it into a valuable asset. Schedule a viewing today and start envisioning the possibilities!
Location
State TX
County Dallas
Direction Use GPA for accuracy. From I30E. Continue onto US80 E. Take the exit toward Town East Blvd. Take the ramp to S Town E Blvd. Turn left onto S Town E Blvd. Continue onto N Masters Dr. Turn left onto Woodleaf Dr. Turn left onto Summit Oak Cir. Turn right onto Wood Heights Dr. Home will be on the right.
Rooms
Dining Room 1
Interior
Interior Features Cable TV Available, Eat-in Kitchen
Heating Central
Cooling Ceiling Fan(s), Central Air
Flooring Laminate
Fireplaces Number 1
Fireplaces Type Living Room, Wood Burning
Appliance Dishwasher, Disposal, Electric Oven, Electric Water Heater, Microwave
Heat Source Central
Laundry Utility Room, Full Size W/D Area
Exterior
Garage Spaces 2.0
Utilities Available City Sewer, City Water
Roof Type Composition
Parking Type Driveway, Garage Door Opener, Garage Faces Rear
Garage Yes
Building
Lot Description Few Trees, Interior Lot
Story Two
Foundation Slab
Structure Type Brick,Wood
Schools
Elementary Schools Titche
Middle Schools Florence
High Schools Samuell
School District Dallas Isd
Others
Ownership LE Webb
Acceptable Financing Cash, Conventional, FHA, VA Loan
Listing Terms Cash, Conventional, FHA, VA Loan
Financing Conventional
Read Less

©2024 North Texas Real Estate Information Systems.
Bought with Elizabeth Rockett • Better Homes & Gardens, Winans
GET MORE INFORMATION




