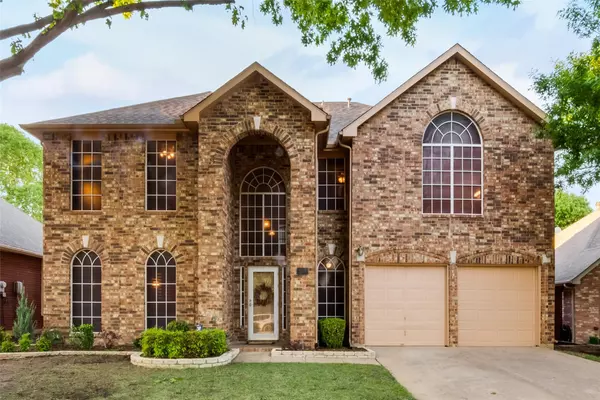For more information regarding the value of a property, please contact us for a free consultation.
908 Mallard Way Flower Mound, TX 75028
Want to know what your home might be worth? Contact us for a FREE valuation!

Our team is ready to help you sell your home for the highest possible price ASAP
Key Details
Property Type Single Family Home
Sub Type Single Family Residence
Listing Status Sold
Purchase Type For Sale
Square Footage 2,957 sqft
Price per Sqft $177
Subdivision Tealwood Oaks Ph 1
MLS Listing ID 20297251
Sold Date 05/22/23
Style Traditional
Bedrooms 4
Full Baths 2
Half Baths 1
HOA Fees $20/ann
HOA Y/N Mandatory
Year Built 1993
Annual Tax Amount $8,432
Lot Size 9,016 Sqft
Acres 0.207
Lot Dimensions 61X150
Property Description
Original owner, welcome to 908 Mallard Way, located in the heart of Flower Mound. Entering with the grand entrance way with custom porcelain flooring and a grand staircase. This freshly painted, spacious, home has formal living and dining room, a chef's dream kitchen open to the great family room with gas burning brick fireplace. Upstairs are four great sized bedrooms and a game room overlooking the HUGE backyard. Two bedrooms share a Jack and Jill bath and the primary bathroom has a large walk in closet, Jetted tub, separate shower and dual vanity sinks. Brand new 30 year Weatherwood shingles composition roof and new gutters just installed, fresh painted exterior and interior, brand new carpeting make this home move in ready. Plantation shutters downstairs and window treatments remain. washer and gas dryer included. Stem schools, exemplary schools LISD, close to shopping, easy access to DFW airport and highways. Walk on the trails and the park nearby Tealwood Oaks. Welcome home!
Location
State TX
County Denton
Community Curbs, Jogging Path/Bike Path, Park, Sidewalks
Direction From 3040, go north on Morris Rd. Turn right Mandarin Way entering Tealwood Oaks subdivision, Left on Ring Teal Lane, Right on Mallard Way. 908 Mallard Way will be on the left side further down.
Rooms
Dining Room 2
Interior
Interior Features Cable TV Available, Chandelier, Decorative Lighting, Double Vanity, Eat-in Kitchen, Granite Counters, High Speed Internet Available, Kitchen Island, Loft, Open Floorplan, Pantry, Vaulted Ceiling(s), Walk-In Closet(s)
Heating Central, Fireplace(s), Natural Gas
Cooling Ceiling Fan(s), Central Air
Flooring Carpet, Ceramic Tile
Fireplaces Number 1
Fireplaces Type Brick, Family Room, Gas Logs, Gas Starter, Glass Doors, Raised Hearth
Appliance Built-in Gas Range, Dishwasher, Disposal, Electric Oven, Gas Cooktop, Ice Maker, Microwave
Heat Source Central, Fireplace(s), Natural Gas
Exterior
Exterior Feature Rain Gutters, Lighting
Garage Spaces 2.0
Fence Fenced, Privacy, Wood
Community Features Curbs, Jogging Path/Bike Path, Park, Sidewalks
Utilities Available Cable Available, City Sewer, City Water, Concrete, Curbs, Individual Gas Meter, Individual Water Meter, Natural Gas Available, Sidewalk, Underground Utilities
Roof Type Composition
Garage Yes
Building
Lot Description Interior Lot, Landscaped, Level, Sprinkler System, Subdivision
Story Two
Foundation Slab
Structure Type Brick
Schools
Elementary Schools Garden Ridge
Middle Schools Forestwood
High Schools Flower Mound
School District Lewisville Isd
Others
Ownership See agent
Financing Conventional
Special Listing Condition Survey Available
Read Less

©2024 North Texas Real Estate Information Systems.
Bought with Ram Konara • REKonnection, LLC
GET MORE INFORMATION




